4 - HTM open floorplan sustainable design earthhome layout considerations
This is just a sampling of function-based floorplans for truly sustainable architecture, our passive solar greenhouse style HTM earthhome. HTMs can be built totally above ground or bermed (backfilled to the top of the first floor) like the home pictured throughout this website. In most climates, a bermed home is more of an aesthetic choice than a sustainable design necessity, but wrapping your home with earth certainly helps moderate the indoor environment. Zero-energy sustainable architecture maintains comfortable room temperature without need for mechanical devices. With high thermal mass, the key is to always be standing within eight feet of a radiant heating and cooling source like the thick block walls and concrete floor. This design parameter tends to limit HTM rooms to eighteen feet wide for maximum passive solar radiant function and depth of an HTM tends to be less than forty feet, but can change to better suit your climate and desire for natural light and heat.
Truly sustainable HTM passive solar home designs require a holistic approach, incorporating all core aspects for non-electric passively independent success. Picking and choosing HTM design components based solely on aesthetics will negatively affect passive solar function. Form follows function for best performance, economy, optimal health and personal comfort. We trust any hybrid HTM will function much better than a conventional home, but dropping a critical design element such as wing insulation or not collecting 'excess' solar energy will diminish overall passive solar performance.
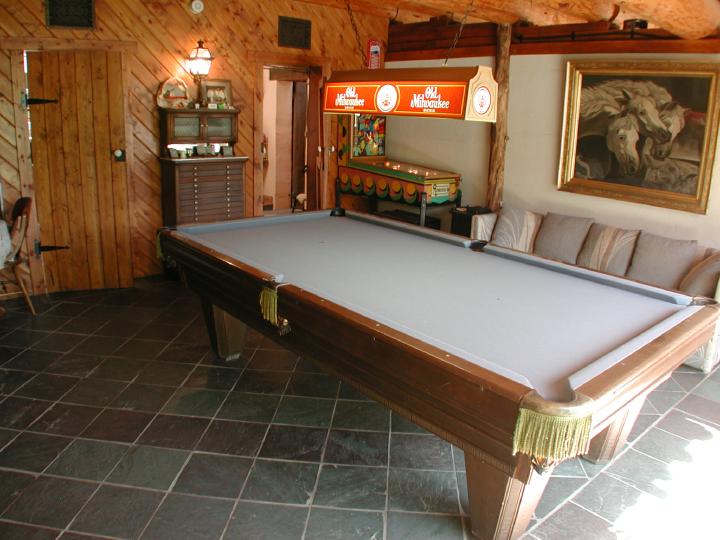
Passive solar designs are geared more for heating than cooling performance, but the principles and design features of an HTM are much the same in a hot climate: moderate indoor air temperatures by allowing the home's thermal mass to store cooling energy. In a cooling climate, concentrate on venting when temperature falls at night instead of gaining sunshine when during the day in a heating climate. Design changes are site specific in hot climates, involving properly sized overhangs, possible use of vertical glass, adapting exterior for shade cloth, and shifting windows towards the view or north side.
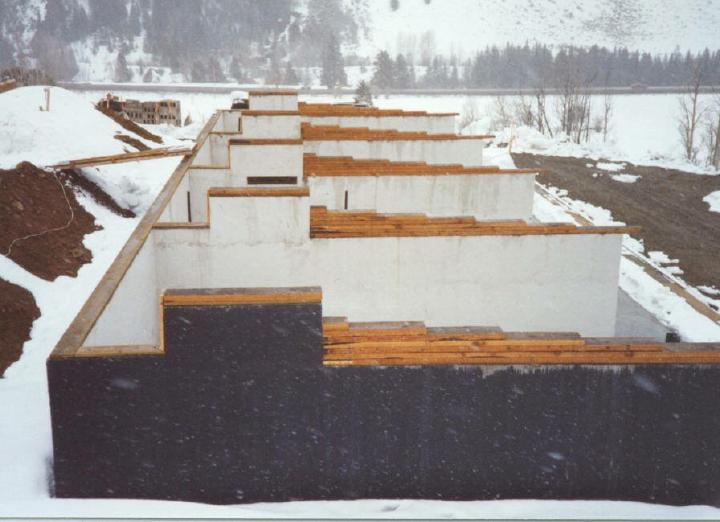
Extremes of climate often need supplemental energy to maintain optimum comfort levels, but the super-large thermal mass moderates that need. For instance, in a very hot and humid climate, a de-humidifier may suffice instead of central air conditioning. Humidity is one thing you can't change passively, but just keeping the air moving in a HTM design can make it quite tolerable. In very cold and cloudy climates, we recommended in-floor radiant heat tubing for the same reason: the possible need for supplemental energy in a specific area. FYI - your ankles are the body's main sensors for comfort level (second only to the wrists). Cover you ankles with wool socks and the room instantly feels warmer. Roll an ice cube or cold water dripped between your wrists and the room instantly feels much cooler. In practice that translates to radiant heat concrete floor rooms feeling warmer. The thermal mass of the house is constantly storing and releasing energy, very subtly moderating indoor temperature. Perceived temperature goes down below your comfort level... put some socks on. Radiant in-floor heat tubing will likely not be necessary in the whole house, but the tubing is relatively inexpensive to install and greatly protects your home's resale value. If the building department will allow, wait to install the boiler. After living in an HTM for a while (first year or two is spent 'charging' the thermal mass) you will normally find that a full scale boiler was over-kill. Using your hot water heater as a boiler for just a bathroom zone or two is always an interim option. Talk to your plumber about alternatives.
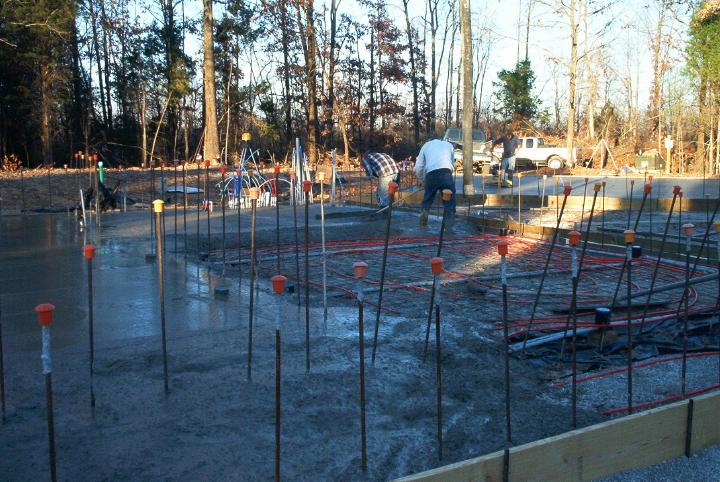
Developing good passive ventilation goes hand-in-hand with enhancing optimal traffic/flow and the overall health of the home. Constant ventilation of all rooms, especially closet style bathrooms, is something that needs to be examined closely in all climates. In a conventional, high insulation, airtight home, the house can't afford to ventilate out stale air because all the heating and cooling effect is stored only in the air temperature. Open up a conventional High-R home in the middle of the winter and you've lost all your heat. Open the conventional High R home up during a hot summer day and you lose all your conditioned air. Without a tight seal, a conventional home's indoor and outdoor temperatures are soon the same, because the home's materials don't store any of the air conditioning and night time ventilation cooling effect. High thermal mass homes store coolness and heating energy in their building materials, not just the indoor air, so you're able to continuously ventilate without 'losing' energy. This is a huge benefit of HTM design because a well-ventilated house is a healthy house!
Rectangular floorplans are the most economical to build because of their ease of construction. The following sketches outline a standard basic HTM layout with identical sections (stalls). This three stall layout can range anywhere from 1080 square feet (three - 12' by 30' stalls) to well over 2200 square feet (three - 18' by 42' stalls). If you need extra bedrooms or office space, just envision a fourth stall at either end.
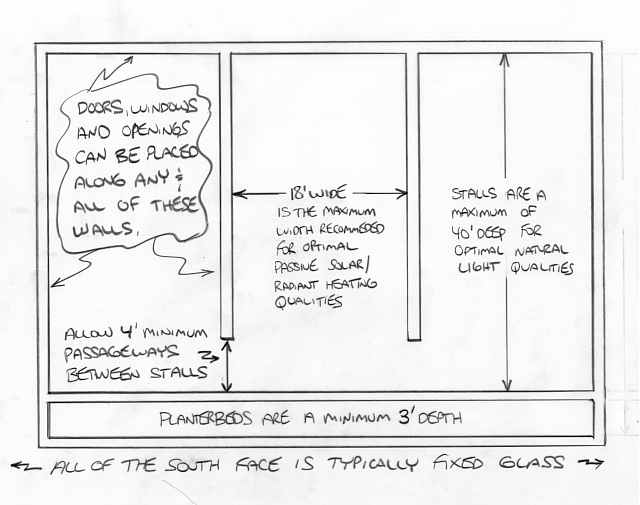
Add bedrooms and re-arrange living areas until it best suits your lifestyle, property, and climate. But because of its proven sustainability, try to stay as close as possible to this standard HTM format. As you make floorplan changes, the ability of your high thermal mass home to automatically passively heat or cool itself is affected to some degree. Comfortable, free radiant heating and cooling is only the beginning, though. Full length fixed glass along the south face allows natural light to pour into every corner of the home, while the clerestory windows above illuminate the rear closets and bathrooms. This arrangement allows your HTM to entirely avoid windows along the north rear and side walls for berming. Please note that your design can have windows and doors on all four sides, if you wish, but added time, loss of energy, and cost are the main drawbacks. Block walls are easier and a lot faster to build without having to stop and install lintels for the openings every few feet.
The following sketches are just a few examples of the standard basic HTM layout. Doors can be placed at intersections for more privacy, movable walls can be installed for design flexibility, permanent partition walls can be installed to box things in more, and the beauty is much of this can be done after completion of the home.
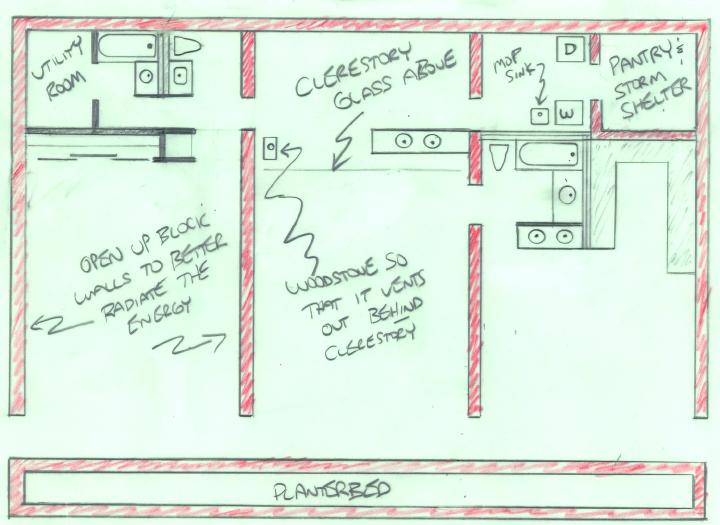
Next image is the same two bedroom layout with a home-office up front. Work closely with your designer to create a floorplan that works for you and functions correctly. This is very important for the homeowner-builder because small changes can have big effects on the overall project cost and future sustainability. Drapes are a good example of an easy design addition that provides privacy while not sacrificing the open floorplan and sustainable heating potential.
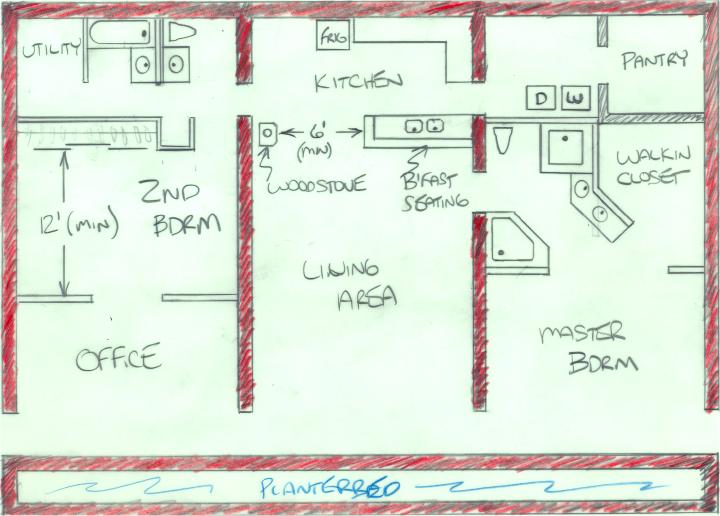
Here's another three stall, HTM floorplan with more of a conventional, boxed-in layout. Please note that the bedrooms will now require egress windows. When you have to pass through more than one door to get outside of the home, that room is considered land-locked and is required by code to have a properly sized, operable egress window.
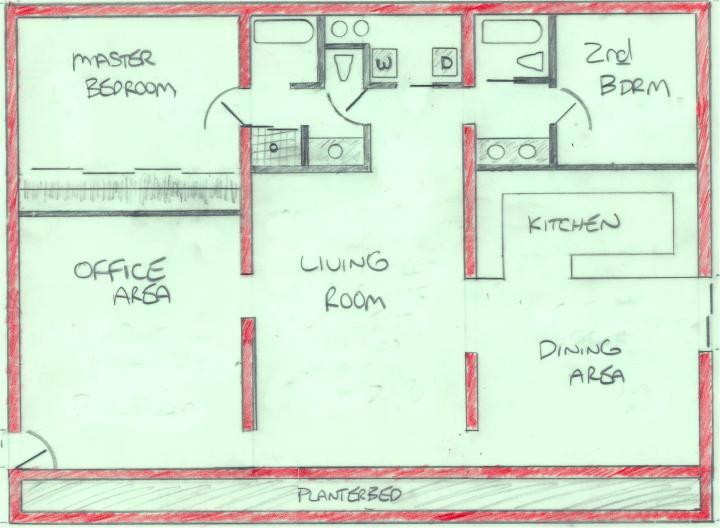
Here's the same three stall earthhome arrangement without the planterbed and with vertical glass. Anything is possible - it is your home... just keep in mind that vertical glass produces at least 30% less solar gain. You can always shade during the summer, but getting maximum gain during the winter is important to maintain healthy ventilation levels.
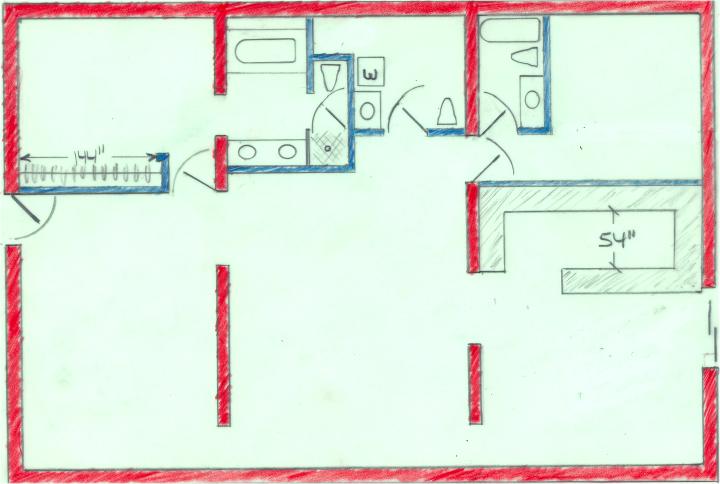
Following sketches illustrate unique ways of avoiding hallways and related wasted space in a smaller home. Good flow is equally important in open floorplans. By widening the middle stall, the home's living area gains a sense of spaciousness. Radiant heating and cooling is compromised to some extent, but such are the choices made in the design phase. For instance, keeping all plumbing fixtures backed against wooden "wet" walls is very important.
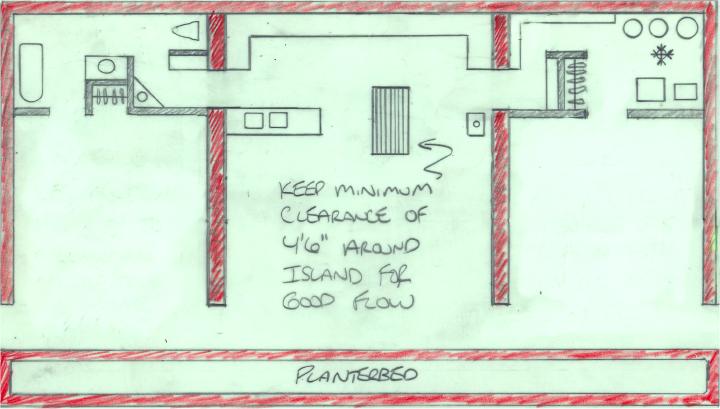
Design choices are relatively endless - here's a look at having the interior stall walls not line up with the rear walls. Creating a walk-around through the kitchen ties the home's living areas together while still maintaining some privacy. Please note that all HTM floorplan sketches have left out door swings to keep the images uncluttered. Three foot doors should be standard practice throughout for handicapped accessibility.
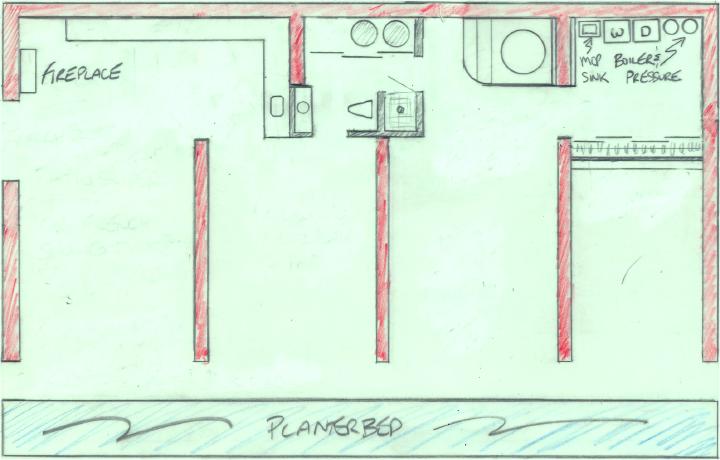
Next image is an example of how larger, more complex layout might look with the same basic stall arrangement. Here the spare bedrooms are boxed-in for placement in the end stall where they create an entrance or front hallway or trombe wall. The guiding design factor in this floorplan is the fully berm-able rear wall with no windows or doors. Upper roof clerestory windows bring in the natural light for these 'hidden' rooms. Design choices are endless. Please note that the patio door shown in this floorplan is not recommended for a cold climate where you don't wish to lose any solar gain. Compared to a full-length planterbed, a patio door on the south face is difficult to construct, too.
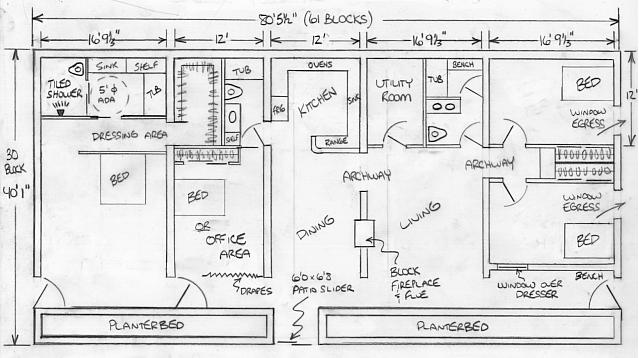
Smaller designs have their limitations, but without hallways the home opens up and functions much larger. Hallways in conventional design are simply a means to get from point A to point B. By turning the hallway into a functional area with bathroom sink, kitchen counter, or mud room, you gain a lot of space from otherwise wasted square footage. This floorplan sketch also illustrates the concept of enclosing bedrooms with closets, thus keeping the red block walls open for radiant heating and cooling efficiency.
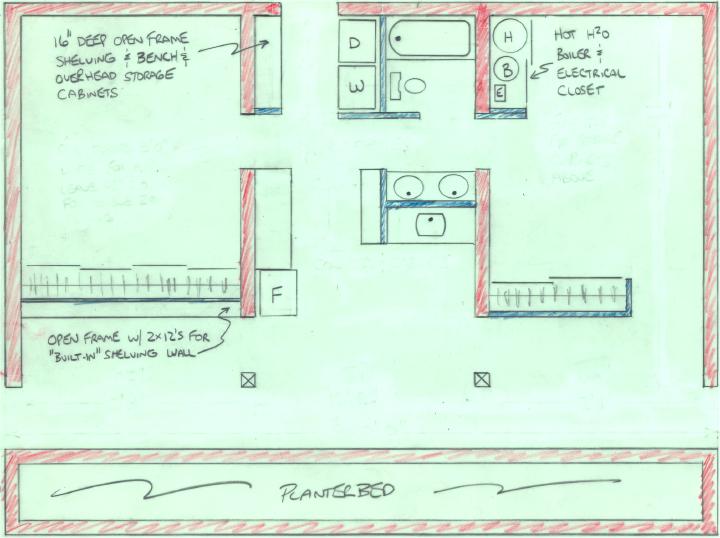
Creating a block layout, like the one pictured below, is a huge part of any design. Hire a consultant that can provide custom blueprinting or engineering services while creating a custom design to fit your lifestyle. Focus on a holistic approach while saving more money on the project than you spend on their services. On a project the size and duration of a custom home, saving a lot of money is a very easy goal for a qualified consultant. We do not offer referrals.
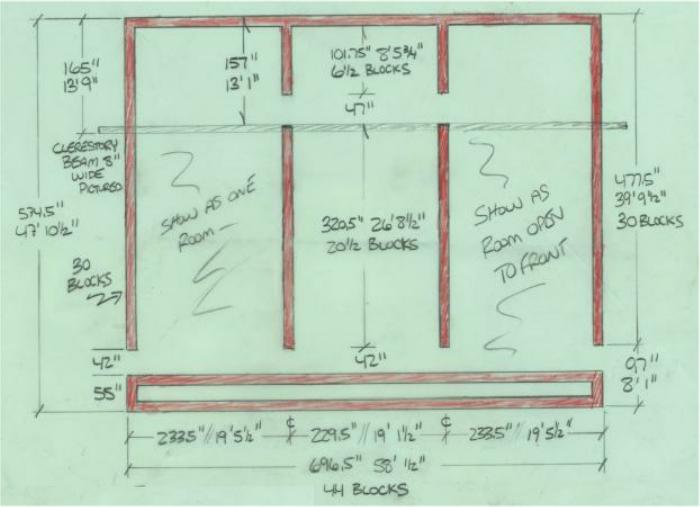
HTMs built with concrete block or poured-in-place for a conventional appearance to bankers and mortgage agents. In terms of strength, other materials pale in comparison, so the mortgageable lifespan of an HTM exceeds that of a stick framed home. Add a metal roof and you're suddenly the fire insurance agent's favorite client! There is nothing unconventional about HTM construction methods. In fact, the techniques are more commercial than anything.
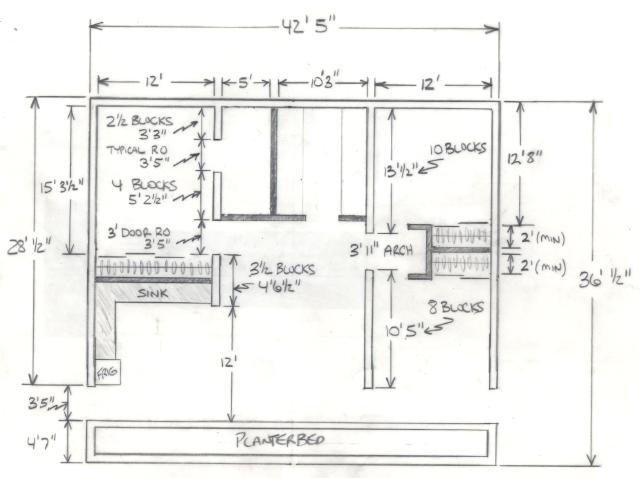
Planterbeds along the south face are an important part of any HTM (shown shadowed in the following images). Interior planterbeds store an amazing amount of heat in the moist soil while providing food crops and a rewarding hobby. The planterbed can stop at the floor slab or extend all the way down to the bottom of the footer for an even larger thermal storage mass in a home with frostwalls. We do our best to incorporate planterbeds with sloped glass into the design while taking care to avoid overheating the home with such details as shade fabric and roof overhangs.
Here's a look at a south face design sketch which incorporates a shed roof and a full overhang past the sloped glass. Overhang designs still manage to generate full solar gain during the peak heating months while providing generous amounts of shade in the summer. One advantage of this particular overhang design is that the shade cloth can now be hung vertically across the front of the posts instead of horizontally, awning style, out in front. |
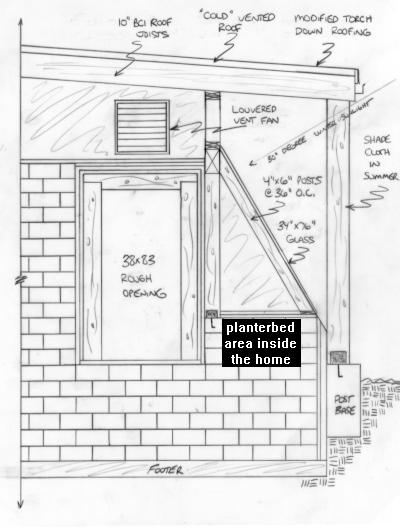
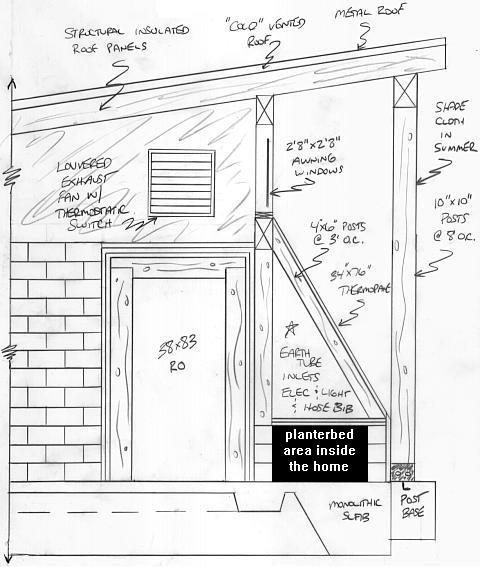
Here's the same south face of an HTM sketched as a monolithic slab.
In warmer parts of the country, this would make a very nice view wall to the North or East. In colder climates, this home would be oriented closer to true south to let more solar gain in. Operable awning windows in this sketch open protected from the elements, allowing warm air to draft out at night. The louvered exhaust fan is equipped with a thermostat to turn on automatically, venting out overheated air when you are away. The roof sports pre-manufactured, structural, insulated panels which does save time, but not money. Roof panel options typically include stain grade interior paneling to imitate tongue and grove planking, wiring installed, and ready-to-go for roofing. They are certainly handy for getting 'dried-in' quickly.
Here's some maximum glazing figures possible in cold climate, basic HTM design:
- three - 18 by 42 foot stalls = 2268 square feet (interior net)
- standard 34 by 76 inch glass thermopanes throughout
- glass the south face @ 3 feet O.C. (18 sloped glazing units total)
- east or west sliding glass doors (2 vertical glazing units total)
- clerestory windows along the ridge (6 vertical glazing units total)
- units net 33x75 is 2,475 sq. inches (44,550 sloped - 20,400 vertical)
- maximum total glazing is 64,950 square inches is 451 square feet
- about 20% ratio of glazing to floor area
Truly sustainable HTM passive solar home designs require a holistic approach, incorporating all core aspects for non-electric passively independent success. Picking and choosing HTM design components based solely on aesthetics will negatively affect passive solar function. Form follows function for best performance, economy, optimal health and personal comfort. We trust any hybrid HTM will function much better than a conventional home, but dropping a critical design element such as wing insulation or not collecting 'excess' solar energy will diminish overall passive solar performance. Our free HTM guidebook is maintained online for high thermal mass, sustainable, zero-energy, passive solar, green home building construction and design research. However, The Natural Home is not currently providing any paid engineering services or architectural design work. We cannot offer any local engineer or contractor trade referrals, other than noting stick-frame residential builders are rarely as HTM competent as commercial construction specialists. Best wishes for your project.
HTM Passive Solar eBook – Table of Contents
- introduction to high thermal mass pragmatic design, low-tech functions, and materials
- photo gallery is packed with images, commentary, and our free HTM Home Tour video
- dry stack surface bonding cement construction photos and some block layout sketches
- floor plans features several functional basic layouts and commentary on design choice
- roof detail chapter with T&G plank-style vented roof decking atop log purlin joist beams
- sun screens critical passive solar design component to create favorable micro-climates
- heat storage fiberglass water tanks are a low-tech way to moderate temperature swings
- earth tubing is simple passive technique to temper a household’s fresh air return intake
- solar orientation isn’t critical since HTM designs excel in hot or cold climates anywhere
- exterior fascia SBC coatings over EPS foam board insulation and sloped glazing details
- wing insulation and shallow footer, frost-protected perimeter foundation design choices
- planter beds are a central, functional component of greenhouse-style HTM construction
- links page is filled with a helpful selection of research references and relevant websites
Last updated on March 5th, 2023

