10 - HTM exterior wall sloped glass details and surface bonding cement tips
HTM high thermal mass exterior walls are very adaptable to many different styles of exterior fascia from surface bonding cement SBC structural stucco over EPS blueboard foam to aluminum siding. Naturally, the south face is dominated by the full floor-to-ceiling glass in a cold climate, but the other three sides are open to personal taste. Pictures outline the standard covering of surface bonding cement. This method is very low-tech in that all you need is a small barrel mixer, water, shovel, and a strong back. Application of the surface bonding cement is done with a trowel, just like stucco or natural plasters. The key with SBC is it's a structural coating, adding strength and waterproofing to any wall.
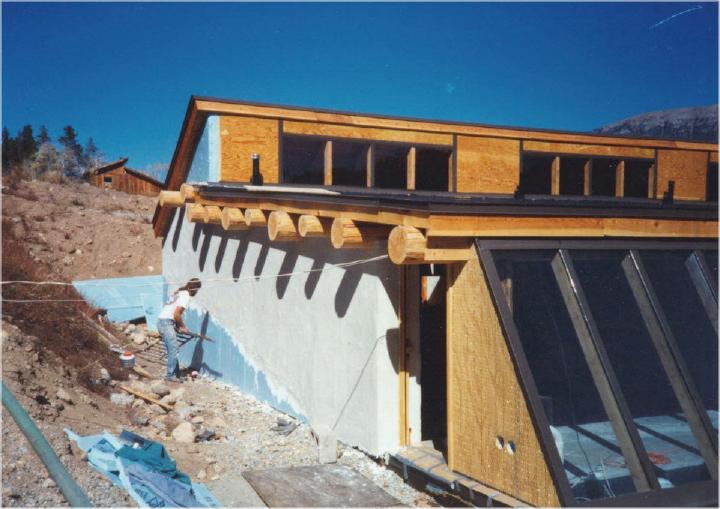
Regardless of exterior siding choice, the first step is to waterproof all footers and walls with at least a couple layers of mop-on coating. Best practice is add sheets of roll bithumine like Grace Ice and Water Shield®. Surface bonding cement is waterproof in its own right, without additional treatment, but we recommend taking extra precaution, especially with bermed and below grade foundation walls. Water transference must be discouraged to preserve healthy indoor air quality. Even with an SBC covered wall, it is best to add a couple coats of good quality 'bathroom rated' non-porous latex paint to seal the walls. Molds and mildew must have fuel and water to grow. Unlike conventional gypsum drywall boards or strawbales with natural plasters, a properly sealed concrete wall can be kept nearly sterile and not transfer any moisture. Good ventilation and warm sealed walls are key to a healthy indoor air environment.
All exposed exterior wall surfaces must be insulated to ensure total thermal isolation. Best practice is at least four inches of extruded EPS blueboard ~R20 on walls and six inches ~R30 on the roof. Adding a couple more inches can make a big difference to overall sustainability, especially in a cold and cloudy climate. Blueboard goes only the outside of the home, instead of inside the home walls, as with conventional wood frame structures. Cellulose insulation in the walls and attic absorbs water, packs down, invites vermin, and generally loses its ability to insulate over time. Fiberglass insulation is the worst for indoor air quality and spray foams on the interior are questionable due to off-gassing and fire danger. We have always used extruded 'blueboard' for one-coat stucco exteriors, but the newer generation expanded polystyrene foamboard is an option and may have less off-gassing. Just don't use the classic white Styrofoam®'bead board' and avoid polyisocyanurates, since they both tend to absorb moisture and lose effectiveness. Straw bales are particularly effective under the eaves of an HTM for seasonal insulation... and even permanent exterior insulation.
A construction option is to attach 2 by 4 wood or metal studs to the walls vertically then nail or screw the EPS blueboard foam to these 'sleepers'. Best practice is to make the top and bottom of your sleeper gaps airtight with a blocker board and some caulk to avoid convective energy loss. Key with using sleepers is the open area between each stud can be covered with reflective coating and left as 'dead air' space to save on materials. Otherwise, the gap is filled solid with cut pieces of 1-1/2 inch wide blueboard. We have even seen clients forego the sleeper studs and simply glue the insulation directly to the waterproofed concrete walls. After the insulation is glued and screwed securely to the wall, it can be covered with chicken wire or stucco lathe and coated with a layer of latex modified surface bonding cement, which is SBC with a liquid latex modifier additive to help it stick better. Endless other options exist for the exterior: one coat stucco, wood or aluminum siding, stone, half logs, and natural plasters over straw bales.
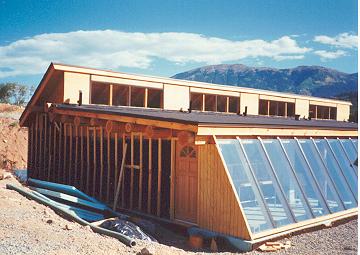
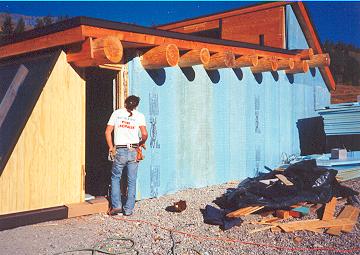
HTMs are not always bermed or buried into a hillside. While underground house designs are always an option, most people do opt for conventional, totally above ground HTM appearance. Same choice applies to sloped glass, just bear in mind that vertical glass does not supply nearly as much solar gain as sloped glass. You can expect up to 30% less direct solar gain in the deep winter months with vertical glass versus sloped as pictured here. Note we recommend building roof with overhanging eave to protect sloped glazing. This early design does not include that feature, but protecting sloped glazing from snow accumulation and hail is wise.
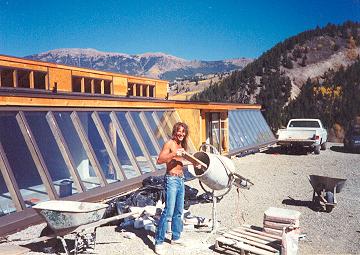
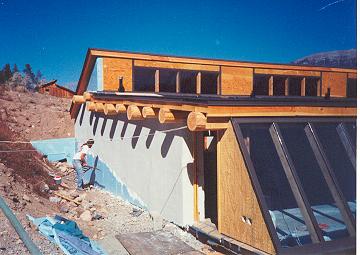
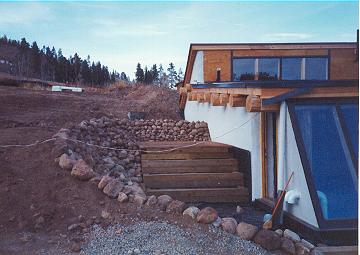
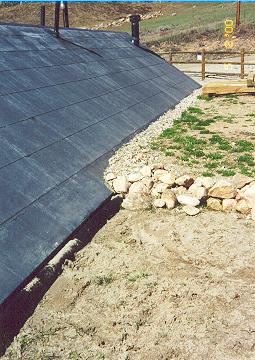
HTMs are easily adapted to full underground burial or completely above ground designs. The photo at left shows the north side of an HTM being made ready for installation of a sod roof. The waterproofing 'wing insulation' layers are not visible beneath the sand, but you can see the fabric wrapped French drain pipe as it is being laid against the roof. This pipe carries most of the water away from the ground around the home much like a gutter, keeping the ground dry and therefore warm, nearly constant in temperature. Later, the gravel you see will be extended full length and the roof and surrounding ground covered with a double layer of sod for an underground earthhome. Sod on the roof really doesn't add anything to the home's energy efficiency unless you had several feet of soil underneath, but the aesthetic qualities are wonderful. With a natural grass roof this home will be nearly invisible from the north.
HTMs exteriors are not limited to any one particular exterior appearance. Whether stucco, brick, stone, wood or log siding, aluminum or steel paneling, the same basic design principles apply to the construction of the building underneath. Please do not interpret the emphasis on block and stucco work here as an endorsement of that particular approach. Our point is: the exterior of an HTM is not that relevant to its function. Just be sure to adhere to ALL the basic design principles outlined in this free eBook. Any contractor should be more than capable of working on the project... nothing 'alternative' other than the passive sustainable function inherent with design items like wing insulation. You take what free solar gain there is available in your area and supplement the rest, just like any other home.
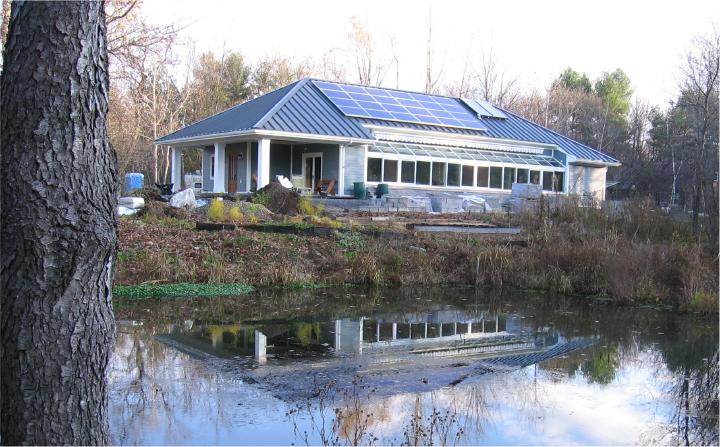
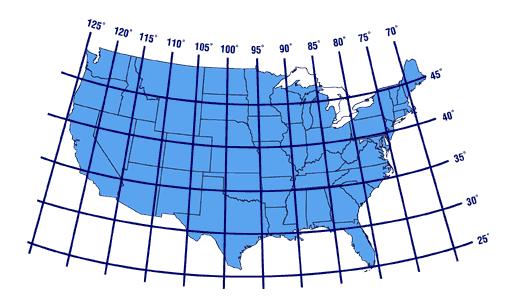
If you worry about hail damage, the design should incorporate eaves that overhang enough to shield glazing plus a few inches for wind-driven angle. If you have plenty of due-South facing glazing and the overhang does not shade in the heating cycle months, you can usually 'afford' to slope glazing less than optimal angle. Vertical glazing allows about 30 percent less solar energy to penetrate than sloping glass at 90 degree angle to winter sun altitude. With altitude of sun on coldest days of the year (mid-January normally) you can subtract that figure from 90 to determine the optimal angle of glazing. Builders traditionally just round off to 60 degrees, making carpentry much easier. That figure works well in northern latitudes. Rule of thumb is: latitude for your location plus 10 to 15 degrees equals optimal slope of glazing.
In a temperate or cold climate, the majority of glazing is traditionally orientated true South (not magnetic south) for optimal passive solar gain. The exception to this rule is any property which is heavily wooded or has hills to the East and West. When your home site does not have a flat horizon, take your land survey and plot the position of both rising and setting sun. Best to do this plotting close to winter equinox around Christmas for peak heating season requirements. Split the difference between rising and setting sun on horizon for optimal glazing orientation of your passive solar design. For instance, when the house sits in a deep valley or there are large trees blocking the horizon on one side of the property. Then you orient the house to take full advantage of available sunlight. Assuming a rectangular home, standing on the property, a first stake is driven at the center of where the back wall will be located. When the sun rises, drive a second stake where the front wall will be, in-line with the sun. Repeat this at sunset with a third stake. Those two front stakes are your optimal East-West solar axis, typically your south glazing wall.
Here's a south face design which incorporates a shed roof and a full overhang past the sloped glass. Overhang designs still manage to generate full solar gain during the peak heating months while providing generous amounts of shade in the summer. One advantage of this particular overhang design is that the shade cloth can now be hung vertically across the front of the posts instead of horizontally, awning style, out in front of the home. This is but one example of the type of design choices you will have with your HTM. Don't be lead to believe that the home you see on this site is the only design, as there is very little limit to your options and choices. For example, you'll notice that the roof shown here is sketched as being built with standard BCI joists instead of T&G planks and logs. Also note this sketch outlines a very deep frostwall. Some parts of the country call for frostwalls to extend up to four feet below grade.
Planterbeds are a very important part of any HTM. They store an amazing amount of energy in the moist soil, while providing crops, air quality, and a rewarding hobby. The planterbed in this sketch can stop at the floor slab or extend all the way down to the bottom of the footer for an even larger thermal storage mass.
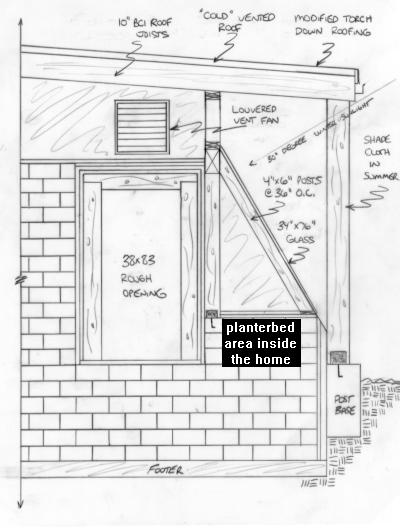
Whether you install vertical or sloped glass, it is key to note that wood framed windows are common to high end residential construction, but you need to consider the practical benefits of vinyl windows and thermopane 'glazing units'. They are less expensive and can be custom made to any size. Vinyl is less likely to shrink and develop air leakage. And vinyl provides a thermal break. It does not allow thermal conductive heat loss like an aluminum or steel frame.
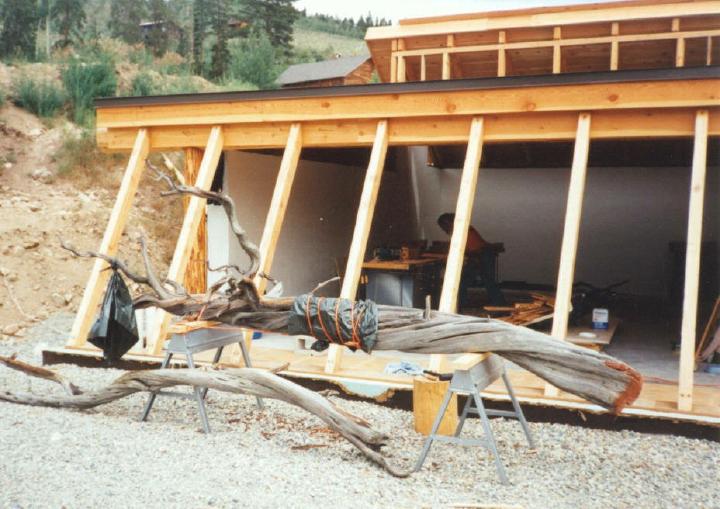
All fixed vertical and sloped windows along the south facing planterbed and clerestory thermopane units should be at least 1 inch overall (two 3/16 inch glass with a 5/8 inch gap) or 7/8 inch overall (two 1/8 inch glass with a 5/8 inch gap). More than a 3/4 inch gap can lead to energy robbing convection currents within the space. Less than a 5/8 inch gap can more easily allow conductive heat/cooling loses. Residential windows are generally thinner with a minimal gag, less effective against heat/cold transmission, more delicately vacuum sealed, not as well tempered, and more prone to condensation problems. We used patio door replacement glass on some early projects. The initial cost savings was nice, but longevity was sorely lacking in both vertical and 'protected' sloped installations. Critically, there is very little, if any, insulating properties with such cheap patio door replacement glass thermopane units. Perhaps in a very temperate climate, but even then would recommend investing in better quality glazing units. If you do use them, design a system where they can be replaced easily. Buying thicker, commercial 3/16 inch thick tempered glass thermopane units (retail store window glass) is recommended. Using commercial components is one key to saving money while building an HTM home.
HTM Passive Solar eBook – Table of Contents
- introduction to high thermal mass pragmatic design, low-tech functions, and materials
- photo gallery is packed with images, commentary, and our free HTM Home Tour video
- dry stack surface bonding cement construction photos and some block layout sketches
- floor plans features several functional basic layouts and commentary on design choice
- roof detail chapter with T&G plank-style vented roof decking atop log purlin joist beams
- sun screens critical passive solar design component to create favorable micro-climates
- heat storage fiberglass water tanks are a low-tech way to moderate temperature swings
- earth tubing is simple passive technique to temper a household’s fresh air return intake
- solar orientation isn’t critical since HTM designs excel in hot or cold climates anywhere
- exterior fascia SBC coatings over EPS foam board insulation and sloped glazing details
- wing insulation and shallow footer, frost-protected perimeter foundation design choices
- planter beds are a central, functional component of greenhouse-style HTM construction
- links page is filled with a helpful selection of research references and relevant websites
Last updated on March 5th, 2023

