9 - Extreme climate testing of HTM design passive solar performance
Extreme testing of passive solar heating and passive solar cooling with sustainable high thermal mass design has been done in every climate. Block homes and businesses can be found in every town in the world. That's what makes an HTM so economical and functionally sensible, the common commercial block or poured-in-place concrete construction. Your local Quick Stop grocery store was block built for the sake of economy and strength. Add exterior insulation for heating and cooling retention and a coat of surface bonding cement structural stucco for waterproofing, strength and beauty and then throw in a little passive solar shade cloth and wing insulation to keep the foundation dry and you have an HTM. Any contractor should be more than capable of working on the project since there is nothing really alternative about it other than function. Certainly it'll work better than a conventional stick framed structure in your climate, any climate. The huge mass of dry, stabilized temperature soil under and around an HTM allows the Earth to passively moderate indoor environment.
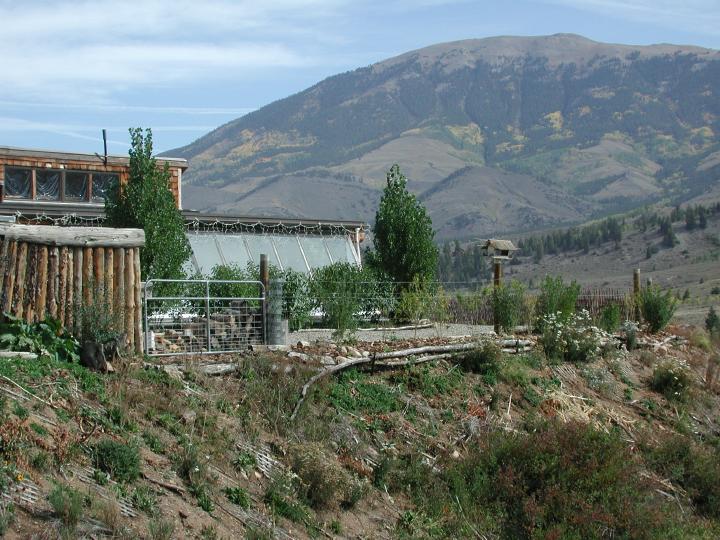
In a temperate or cold climate, the majority of glazing is traditionally orientated true South (not magnetic south) for optimal passive solar gain. The exception to this rule is any property which is heavily wooded or has hills to the East and West. When your home site does not have a flat horizon, take your land survey and plot the position of both rising and setting sun. Best to do this plotting close to winter equinox around Christmas for peak heating season requirements. Split the difference between rising and setting sun on horizon for optimal glazing orientation of your passive solar design.
Passive solar designs are geared more towards heating than cooling performance, but the principles are the same in a hot climate: moderate indoor air temperature by allowing the home's thermal mass to store energy. Cement block homes and commercial poured-in-place buildings are extremely common in hot climates. Their ability to discourage termites, survive hurricanes, and avoid rot and mold stands to reason, but their ability to store the cooling energy of night breezes is what makes concrete so attractive functionally. Changes to the basic HTM sustainable design are site specific for hot climates, involving properly sized roof eave overhangs, use of vertical glazing, shifting the orientation more towards the view or due north side in extremely hot climates and adapting the exterior with a shade cloth covered trellis. Shade alongside the outside of a home substantially lowers ambient outside temperature, what the home feels through the walls. The classic southern veranda is easily created seasonally, and on a larger scale, with shade netting.
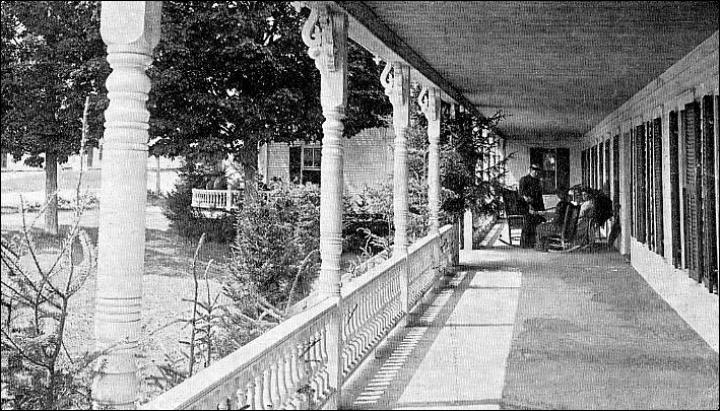
One thing you cannot control passively (without a mechanical device) is humidity. Shade fabric outside the home will lower temperature and that is a good start, but you might well end up with air conditioning or whole-house dehumidifier in an extreme climate. Keeping the air moving past high thermal mass walls with fans helps make the environment more comfortable, but the only way to safely lower humidity is with an air conditioner or dehumidifier. And that requires shutting the room up to lower humidity and/or air temperature. Indoor air quality is a major issue in sustainable healthy designs, so most hot climates air condition only a few choice rooms they can air out later, like a bedroom, rather than air condition the entire structure.
Passive solar cooling is a bit of an oxymoron, but there is one sure fire method to cool in any climate with minimal energy. The same in-floor radiant heating tubes used in every other house on the block can also be used for cooling. Simply pump cold well, pond, or river water through your system of geothermal pipes embedded in the slab. The radiant cooling effect makes higher room air temperatures feel much, much cooler since your ankles are chilled by the cold water running through the concrete floor. Sustainable rural homes often feature large cisterns, orchards, gardens and ponds, so there is always a use for the water and it isn't wasted energy or natural resources. Lacking a purpose for water you are pumping through the floor tubing, you can always send it back down into groundwater. Free air conditioning! This passive radiant cooling very effective and energy-free when diverting a small stream or spring. Architects will hopefully discover this zero-energy secret - keep it simple folks. Low tech, passive solar heating and cooling techniques work.
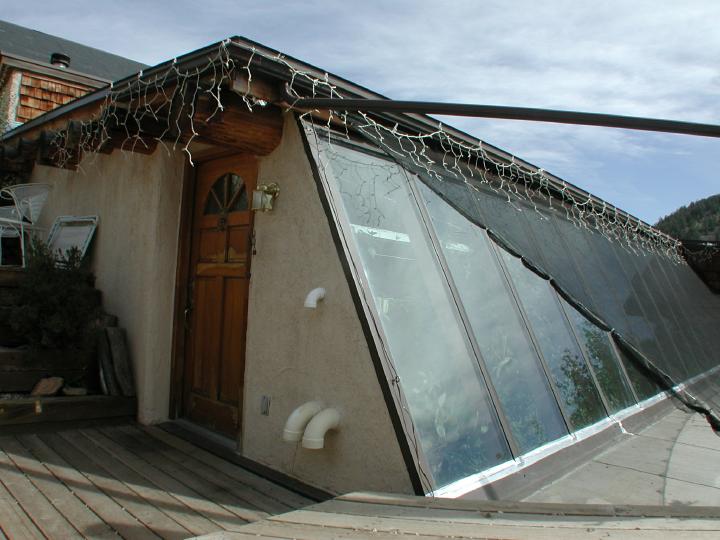
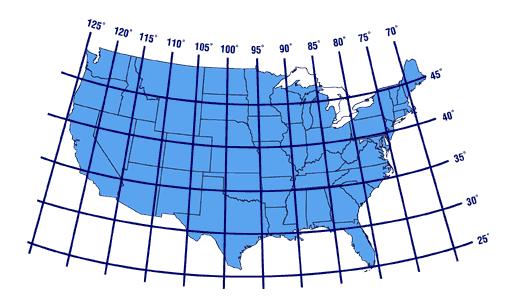
If you worry about hail damage, the design should incorporate eaves that overhang enough to shield glazing plus a few inches for wind-driven angle. If you have plenty of due-South facing glazing and the overhang does not shade in the heating cycle months, you can usually 'afford' to slope glazing less than optimal angle. Vertical glazing allows about 30 percent less solar energy to penetrate than sloping glass at 90 degree angle to winter sun altitude. With altitude of sun on coldest days of the year (mid-January normally) you can subtract that figure from 90 to determine the optimal angle of glazing. Builders traditionally just round off to 60 degrees, making carpentry much easier. That figure works well in northern latitudes. Rule of thumb is: latitude for your location plus 10 to 15 degrees equals optimal slope of glazing.
The following weather data was collected over sixty years by the local substation in Dillon, which is about 400 feet higher than the HTM pictured throughout this website. As you can see, this is an extremely cold climate for testing of passive solar heating sustainable design. Winter is six months long up here on the continental divide. Our HTM design has proven nearly 100% sustainable through many high country winters. We're certain it'll work just as well, if not better, in your climate, any climate. Keep in mind that you get some solar gain even on a cloudy winter day. Where there is sunlight, there is solar energy. Catch what free energy you can and supplement the rest, just like any other home design. Reflecting sunlight off a white surface like snow or bleached sidewalk will provide even more solar gain. Excess radiant solar energy storage in thermal mass underneath the slab and in the walls and floor allows you to VENT an HTM much more aggressively, while maintaining the same personal comfort level. Passive solar radiant heating and cooling is a nice alternative to stick frame, air tight, High-R construction where personal comfort level is maintained by air temperature alone.
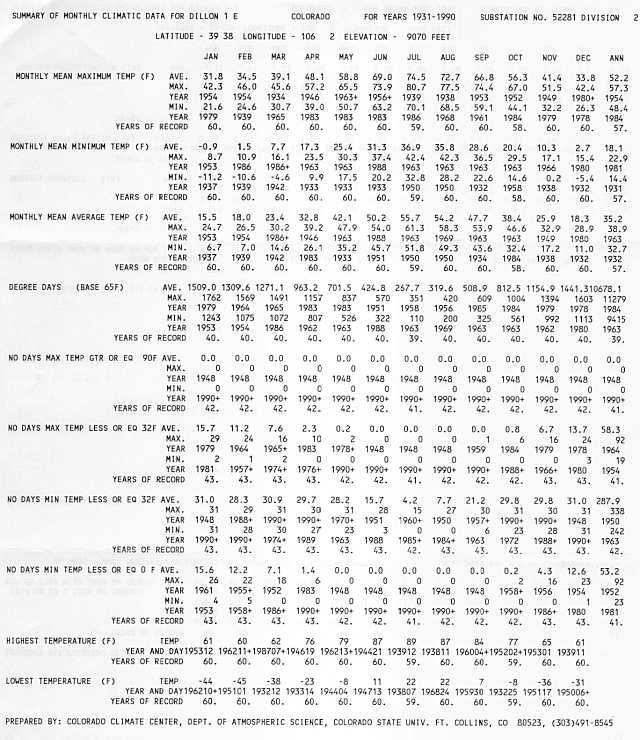
As with any project, there are too many variables in construction, design, weather, sunlight, soil, and orientation to get specific, but I trust you can maintain whatever temperature you find comfortable. The largest variable is venting. Key to the HTM design is the ability to aggressively vent in all seasons. Conventional architecture builds air-tight and rarely vents indoor air to avoid 'losing heat'... and that is a perfect recipe for sick building syndrome. A well vented home is a healthy home, but it might also moderate at a lower temperature. Another factor is the huge difference between passive radiant heating and cooling and depending upon air temperature alone in a low-mass high-R home plan. That is not something easy to quantify if you have never lived in a thermal mass home. Describing the difference is difficult, but it can be said that one does not solely relate air temperature to personal comfort in a radiant HTM home since the walls are not cold (or hot).
HTM Passive Solar eBook – Table of Contents
- introduction to high thermal mass pragmatic design, low-tech functions, and materials
- photo gallery is packed with images, commentary, and our free HTM Home Tour video
- dry stack surface bonding cement construction photos and some block layout sketches
- floor plans features several functional basic layouts and commentary on design choice
- roof detail chapter with T&G plank-style vented roof decking atop log purlin joist beams
- sun screens critical passive solar design component to create favorable micro-climates
- heat storage fiberglass water tanks are a low-tech way to moderate temperature swings
- earth tubing is simple passive technique to temper a household’s fresh air return intake
- solar orientation isn’t critical since HTM designs excel in hot or cold climates anywhere
- exterior fascia SBC coatings over EPS foam board insulation and sloped glazing details
- wing insulation and shallow footer, frost-protected perimeter foundation design choices
- planter beds are a central, functional component of greenhouse-style HTM construction
- links page is filled with a helpful selection of research references and relevant websites
Last updated on March 5th, 2023

