8 - Earthtube passive low-tech geothermal heating & cooling
Earthtubes (earthtubing) are a most highly recommended low-tech, sustainable, non-electric, zero-energy, geothermal passive solar heating and cooling system. Earthtubing utilizes conventional, thin wall plastic sewer drain vent pipe to passively pre-heat your home's fresh air intake with zero-energy consumption. Filtered fresh air enters a series of non-porous pipes embedded around the interior of your home's foundation, absorbing energy from the surrounding soil, moderating the temperature of fresh air intake. When done correctly, air drafts naturally through your earthtubes for a truly sustainable, non-electric, zero-energy, passive geothermal system that perfectly supplements a high thermal mass HTM home's back-up heating and cooling system. Earthtubes are not suited for conventional stick-frame construction. They generally only function well in an HTM design. Please be careful with earth tube design details... while 'Green architects' are warming to the idea, they are making very elementary mistakes, such as using large diameter concrete culvert pipe for their earth tube air inlet pipes. Concrete is nearly impossible to clean and questionable to coat with chemical sealants to attempt to make it cleanable.
Limiting your home fresh air intake to a series of four inch plastic pipe makes for a very cost effective ventilation system. Easy junction-box filtration is possible with commonly available activated charcoal furnace filters. Straight-forward return air systems have been common practice in commercial construction for years. Schools, for instance, require a certain number of full air interchanges every hour and use tempering systems just like earth tubing to meet that standard without completely wasting all that energy it took to heat and cool the air. In a commercial building, incoming fresh air is drafted through a series of ducts, allowing outside air to cool or warm a bit before mixing through heating and cooling system with inside air. Indoor environmental health is a critical design issue and should not be taken lightly by residential architects and engineers in their search for energy conservation. Modern passive solar design must be holistic in its approach or it will suffer the same fate as early attempts at earth sheltered housing that failed to address water transference in unsealed concrete foundation walls and no wing insulation. Poor earthtubing designs must be highlighted and critiqued to avoid repeat errors or the entire concept of earthtubing, and passive solar design in general, is negatively affected. The ultimate goal is to encourage wise passive solar construction, moving towards energy independence for all.
Conventional homes are typically High R-value and airtight, such that all of the heating and cooling energy is stored within just the air temperature. With convection systems, if you let the air escape you lose all your personal comfort. High thermal mass building materials allow the heating and cooling energy to be stored within the home's walls and floor for non-electric mechanically-free radiant heating and cooling. This allows you to vent the inside air of an HTM without 'losing' all your heating or air conditioning energy. Constant venting in the winter is common practice for HTMs, with fresh air being pre-heated or pre-cooled before it enters the home. Please note that earthtubing is not meant as a summer cooling system in hot and humid climates where moisture would reach dew point and collect in the tubes. Weep holes are drilled in the bottom of corner fittings, but these drains can become overwhelmed in a very humid climate. If you must alter your indoor humidity in the summer for personal comfort level, you will likely need some mechanical means. There really is no truly healthy passive method to de-humidify. But there is a new generation of central de-humidifying systems and heat pump water heaters HPWH that are very energy efficient. Basically, just central air conditioning systems that install inside the home, not outside where the heat removed is wasted. In effect, HPWH extract heat from inside the home and use it to warm the hot water tank. James Dulley's website provides research details and manufacturer listings on such mechanical systems. Please see our Research Links page, where this columnist's page is first up.
Truly sustainable HTM passive solar home designs require a holistic approach, incorporating all core aspects for non-electric passively independent success. Picking and choosing HTM design components based solely on aesthetics will negatively affect passive solar function. Form follows function for best performance, economy, optimal health and personal comfort. We trust any hybrid HTM will function much better than a conventional home, but dropping a critical design element such as wing insulation or not collecting 'excess' solar energy will diminish overall passive solar performance. Our free HTM guidebook is maintained online for high thermal mass, sustainable, zero-energy, passive solar, green home building construction and design research. However, The Natural Home is not currently providing any paid engineering services or architectural design work. We cannot offer any local engineer or contractor trade referrals, other than noting stick-frame residential builders are rarely as HTM competent as commercial construction specialists. Best wishes for your project.
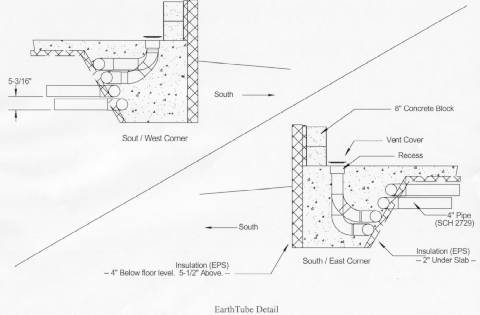
The drawing above illustrates a set of four earth tube ventilation pipes as they're normally installed within a monolithic slab. Please note the use of 45 degree fittings which help accentuate airflow and make alignment and spacing easier. Greater spacing between pipes, as seen below, allows for more surface contact with thermal mass and thus better heating and cooling performance. Monolithic slabs are confined in terms of space available to separate pipes, but their being imbedded in solid concrete helps make up for the close design loss. Please note this drawing shows insulation under the interior floor slab. With sloped glass, this layer of insulation is typically not installed to allow more transfer into earth storage layer wing insulation. The typical number of earthtubes is four, which is enough to supply average household air volume. One pipe is generally considered to carry enough air for at least one large room. In theory, you could have as many earthtubes as you wish, but the slower the draw-time through pipes, the warmer/cooler the air moving through it has a chance to moderate.
Most important for the sake of indoor air health, cleaning earth tubes is a relatively easy matter. Simply lay nylon cord in the pipes while constructing and use it to pull a bleach, peroxide, alcohol or disinfecting solution soaked towel through the tubes. Tie a second cord to the towel so that you always leave a cord in the pipes after the towel has been pulled through. We suggest installing a standard furnace filter at the earthtubing inlet grate to prevent dust and insects from entering the pipes. Keep in mind that mold only grows on surfaces with fuel to support it and clean pipes will not support mold growths. Curiously, people worry about keeping the earth tubes clean, but you rarely see folks cleaning their home heating and cooling ducts. Earth tubes are nothing more that fresh air intake pipes and round pipes are much, much easier to clean than rectangular galvanized steel duct work. Earthtubing is a very simple and cost-effective means to temper air intake for any home. They are especially important for high thermal mass homes, which can be very aggressively vented, ensuring quality indoor air, versus air-tight conventional construction that is famous for sick building syndrome.
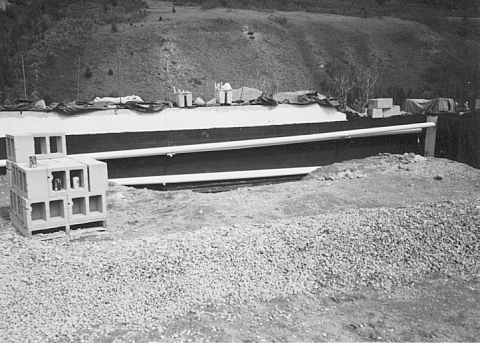
The photo above shows a set of four passive geothermal earthtube pipes being installed around an HTM's foundation. Shown below, are these four earthtubes going around an inside corner of the home's frostwall. Later, these pipes will be backfilled with fill dirt and gravel, then covered with a concrete floor slab. Earthtubing technology is not geothermal heat pumping. Earthtubes are sustainable, non-electric, passive heating and cooling systems. Unlike geothermal heat pumps, earthtubes do not involve any exotic machinery or special type of pipe that we are selling. All parts are locally available.
Earthtubing pipe can beinstalled outside the home foundation, but that is generally only done for cooling purposes in a hot, dry climate. Exterior pipe installation is relatively expensive since you are digging long, deep gravel filled trenches for the vent pipe. Runs of at least 20 feet, if not up to 100 feet, are needed outside to get a noticeable cooling tempering effect. Moisture in return/intake air will condense on pipe walls at some point in a more humid climate. With exterior earthtubing, the technique involves dropping the inlet end of pipe in yard, down as deep as possible/practical, and then angling up towards the home foundation. You always make a straight run uphill at slight slope or a 1/4 inch per foot drop, at the very bare minimum. Bed pipe well in 3/4 inch or smaller crushed gravel to prevent any chance of cracking during backfill and to promote better energy transfer. With slope running downhill towards inlet, accumulated condensation can be dealt with by drilling weep holes. Cleaning of these long runs in a hot humid climate can be a chore unless you are located on a sloping hillside, where the pipe inlet can level out to grade.
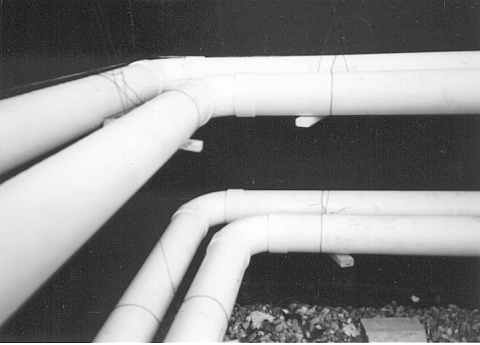
The waterproofing treatment shown here is a simple mop-on asphalt coating. If you have money in your budget, we highly recommend installing roll-on bitumen roofing underlayment, such as Grace® Ice and Water Shield™ for the exterior of your foundation walls. Don't forget to use their primer first for best ashesion.
Earthtubes are exposed in these images for better illustration. The two pipes below the log end were brought inside directly from the outside. They drop down to the base of the frostwall and encircle the home providing fresh air plenty of time to warm up or cool down before it vents inside. In the lower right corner shadows you'll see the two grated pipes where passively tempered return air finally enters after entering from the opposite end of the planterbed. Earthtubes are a very simple, low-tech system without any moving parts. Low-tech zero-energy passive solar design at its very best.
We have seen clients go to the extent of installing copper coated pipes for their antimicrobial qualities. Copper coated surfaces provide better antimicrobial activity than even silver. Without any moisture present, silver is an ineffective anti-microbial treatment.
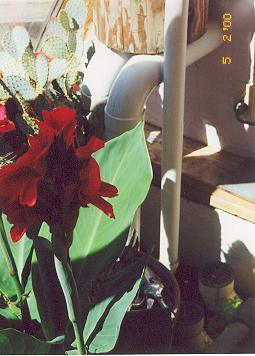
The question of earth tubing layout is never a simple one, but it does boil down to installing as much pipe as is practical. Whenever possible, with any type of ventilation pipe, one should always use '1/8 bend' 45 degree fittings to limit drag on the air. When using 45's is not possible, a 'long sweep' 90 is nearly as efficient, but don't use an abrupt '1/4 bend' 90 degree fitting. And don't create manifolds and patterns that you cannot clean effectively by pulling a towel through. For a perspective: eleven (11) lineal feet of 4 inch diameter pipe has a volume of One (1) cubic foot. If your building is air tight, and you are not burning a wood stove, the whole house exhaust fan dictates air movement and speed through the earth tubes. For instance: 35 cubic feet per minute of stale air out of the building is clearing almost 400 lineal feet of pipe every minute. Ideally, your slab temperature is elevated by excess solar energy for optimal earth tube tempering effect.
The most important factor to successful earthtubing is warm DRY EARTH. As the wing insulation sketch below outlines, we stress the need for waterproofing and insulating up to a 20 foot perimeter around the home. Wet earth acts as a constant heat sink pulling energy away from your foundation walls. Dry earth under and around an HTM stores an amazing amount of energy. Earthtubes utilize this energy by allowing fresh, incoming ventilation air to passively gain or lose heat energy before it enters your home. This sustainable ventilation system can exchange indoor air more often, keeping your home's environment fresh without the drawback of 'losing all that HVAC energy'.
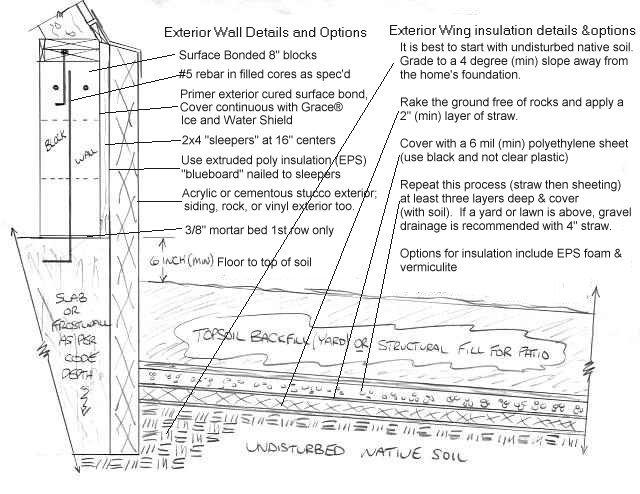
With any earth tube system, it is key to note:
- earthtubes enter wherever and drop down to bottom of footers
- after entering, they encircle the interior of the frostwalls
- routing pipe through indoor planterbed soil is very effective
- a small amount of slope in the earthtubes is not vital, but nice
- drill 1/8th inch weep holes in corners to drain condensation
- use 45's or long sweep 90's, not abrupt 1/8 bend 90's in the corners
- separate pipes by 4 inch minimum to ensure maximum energy transfer
- use thin wall SCH2729 four inch diameter sewer pipe (thinner than SDR35)
- drag several nylon cords through AFTER the glue sets with a wire fish
- cover inlets and outlets ALL THE TIME during installation to keep clean
- protect inlet and outlet grates from water/dust intrusion with furnace filters
Schedule 2729 is the thinnest wall pipe on the market. The next gauge up is SDR35 and then Sch40. No reason to go to Sch40 thickness. Some clients prefer ABS pipe over PVC due to off-gassing in PVC, but we have no first-hand knowledge of the effect, which would be minimal since pipe is not exposed to sunlight. It is common to bring all earthtubes into the central utility room. Terminate the pipes in a small junction box, if you wish to filter the ventilation air and/or add a fan to power draft and/or use as fresh air intake for HVAC system. The junction box can be a simple wooden cabinet sized for the filter being used. We have seen distribution D Boxes like those used for septic systems used to create a very effective interior junction or filter box. It is also possible to simply terminate the pipes in a wooden framed 'wet wall' and install standard galvanized grate vent duct box (cold air return) for each individual room.
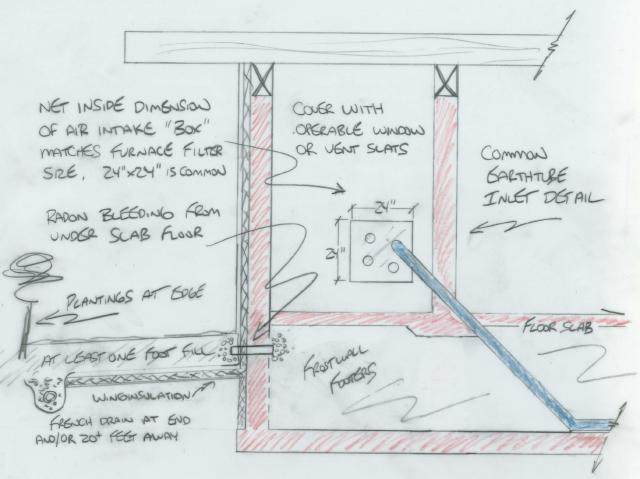
The outlet ends of your earth tube vent pipes can be spread out around the home or clustered in a single room. Using tempered air tubes as the 'cold air return' for boiler or furnace is common commercial construction practice. A common upgrade to any earth tube system is powered venting to assist passive draft. Your home is constantly venting out through open windows, bathroom vents, furnace, water heater, dryer and range hood. This air is coming in from somewhere, hopefully the earth tube pipes same as in a fresh air return system. Earth tubes can end in a central terminus box (plenum) and be fan powered (air handler) or you can individually fan assist each earth tube pipe as shown below. We commonly suggest installing a 4 inch axial fan (12 VDC 80mm computer cooling fan) in the end of each earth tube pipe and covering with a protective vent grate. Standard 80mm computer axial fans fit nicely into a four inch pipe coupler fitting and can be run on a small solar panel, car battery, or transformer. A nice touch is pulling cheesecloth across pipe end for filtration and aromatherapy, where one can drip essential oils onto the cheesecloth or hang activated charcoal for air cleansing.
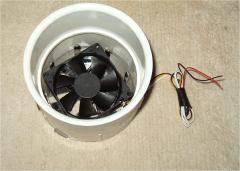
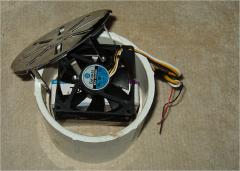
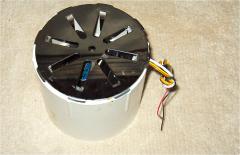
HTM Passive Solar eBook – Table of Contents
- introduction to high thermal mass pragmatic design, low-tech functions, and materials
- photo gallery is packed with images, commentary, and our free HTM Home Tour video
- dry stack surface bonding cement construction photos and some block layout sketches
- floor plans features several functional basic layouts and commentary on design choice
- roof detail chapter with T&G plank-style vented roof decking atop log purlin joist beams
- sun screens critical passive solar design component to create favorable micro-climates
- heat storage fiberglass water tanks are a low-tech way to moderate temperature swings
- earth tubing is simple passive technique to temper a household’s fresh air return intake
- solar orientation isn’t critical since HTM designs excel in hot or cold climates anywhere
- exterior fascia SBC coatings over EPS foam board insulation and sloped glazing details
- wing insulation and shallow footer, frost-protected perimeter foundation design choices
- planter beds are a central, functional component of greenhouse-style HTM construction
- links page is filled with a helpful selection of research references and relevant websites

