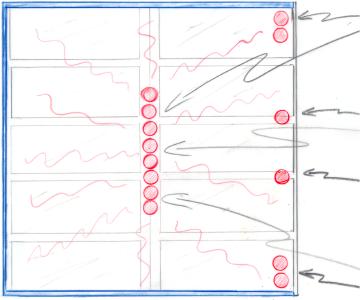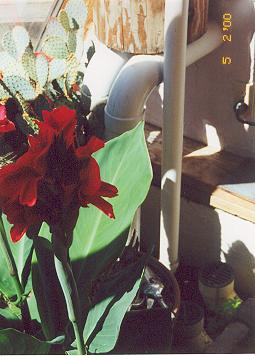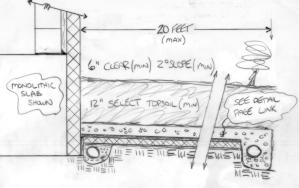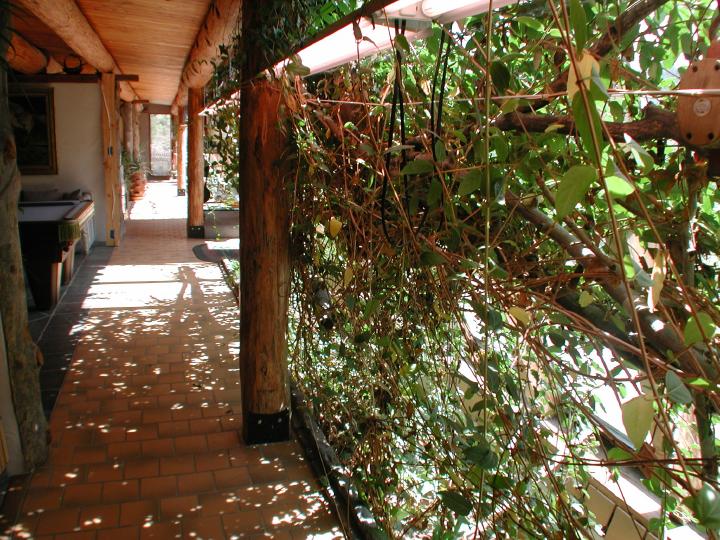1 - Sustainable passive solar zero-energy thermic earth homes
Sustainable design, zero-energy, passive solar thermic earth homes are free from mechanical climate control systems for truly independent living. Our website is packed with loads of valuable free information, so please take the time to read all of this passive solar chapter and all of the many detail pages. Learn why high thermal mass (HTM™) thermic dry stack block, mortared concrete block, or poured-in-place concrete wall construction is a much better answer than super-insulated (high R value) air-tight construction for ANY climate. Conventional stick framing, log homes, strawbale houses, autoclaved aerated concrete construction, and especially insulated concrete forms ICF's are simply not feasible, passive solar, sustainable design materials because they don't effectively store and release energy. For sustainable passive solar house plans, the wall and floor building material of choice is thermic, high thermal mass.
Sustainable, passive solar, alternative earthomes don't require alternative building materials. We prefer to use poured-in-place concrete walls or better yet, concrete blocks for easy do-it-yourself dry stack block walls with surface bonding cement. If anything, an HTM has a more commercial approach than conventional residential architecture in its construction details. Commercial construction details can cut costs up to twenty percent, as compared to conventional stick-frame residential house plans. In every part of the world, corner markets, garages, gas stations and warehouses are built with concrete and block for good reasons: economy, durability, longevity, and ease of maintenance. In parts of Florida, nearly every home is block-built to avoid termites, rot, and tropical storms. Thermic, high thermal mass homes excel at keeping air conditioning bills low by virtue of the fly-wheel effect with much more comfortable, passive radiant cooling. Healthier too, with no dirty vent pipe.
HTM Passive Solar Homes – Table of Contents
- introduction to high thermal mass pragmatic design, low-tech functions, and materials
- photo gallery is packed with images, commentary, and our free HTM Home Tour video
- dry stack surface bonding cement construction photos and some block layout sketches
- floor plans features several functional basic layouts and commentary on design choice
- roof detail chapter with T&G plank-style vented roof decking atop log purlin joist beams
- sun screens critical passive solar design component to create favorable micro-climates
- heat storage fiberglass water tanks are a low-tech way to moderate temperature swings
- earth tubing is simple passive technique to temper a household’s fresh air return intake
- solar orientation isn’t critical since HTM designs excel in hot or cold climates anywhere
- exterior fascia SBC coatings over EPS foam board insulation and sloped glazing details
- wing insulation and shallow footer, frost-protected perimeter foundation design choices
- planter beds are a central, functional component of greenhouse-style HTM construction
- links page is filled with a helpful selection of research references and relevant websites
HTM homes function fine in any climate, anywhere in the world
Block and poured-in-place concrete homes and businesses can be found in every town in the world. Add exterior wall insulation for heating and cooling retention, wing insulation to keep the pad and perimeter dry, shading details for the summer months, and properly sloped glazing for optimal passive solar heating performance in winter months... and you have an HTM. Just like any house, you take what free solar gain there is available and supplement the rest. 'Form follows Function' the more passive and sustainable you wish for the house plan to perform. It is vital with an HTM to include ALL of the necessary 'systems' and construction details, not just select some of them. That's why you may find well-respected local builders and architects quite certain that "an HTM will not work here". Usually they are simply not speaking from experience. If it is an actual building being critiqued, the architect either failed to include a basic 'system' like drapes and shade cloth, or did not install thermal breaks between foundation and driveway or sidewalks, or did not provide for proper roof drainage, or simply did not install wing insulation around the foundation perimeter. More on that later. Functional structural details are key, allowing the home's exterior to appear pretty much as you wish from stucco to vinyl siding, wood, log, straw, brick or stone.
passive solar energy must be quickly absorbed & released
When a home's walls and floor do not store & release energy, the constant radiant heat loss between warm occupants and these cooler surfaces creates a sensation of cold in an otherwise comfortably warm room. Materials such as strawbales, rubber tires, wood, carpet, logs, ICFs, autoclaved aerated concrete, and drywall, all effectively resist heat loss (R value), but they have very low energy storage capabilities. Strawbales, wood, and foam blocks are not thermic materials; they don't store any heat! Sure, strawbales and styrofoam will insulate well, but in a passive solar house plan you must be able to store energy in the interior walls. Insulation wrapped around the outside of an HTM is fine, but don't use bales for the house's actual wall building material. When radiant heat energy is stored only in the thin coat of plaster or drywall, mechanical solutions like radiant in-floor heating or a central forced air HVAC system become necessary. HTMs have no moving parts in their heating and cooling systems to ever break down. Low-tech simplicity is the key to sustainable HTM thermic design.
embodied energy in your materials is an important concern
The amount of energy it takes to harvest and process raw materials, mill and manufacture, ship building materials to market, and construct the project is the material's 'embodied energy'. Charts can make it seem as though poured-in-place concrete and cinder block walls have a much higher initial embodied energy, but by the time you consider ALL the missing factors from the chart, they start looking like the lowest overall. One needs to consider the value of much more sustainable and healthy indoor environment with features like an indoor garden for growing your own food in any climate. Functional energy savings over the extremely long lifetime of a poured concrete or cinder block HTM home more than make up for the initial embodied energy of the material being used. Take the long view and we trust you will agree with us that the embodied energy investment in a concrete home is well worth it over the long run.
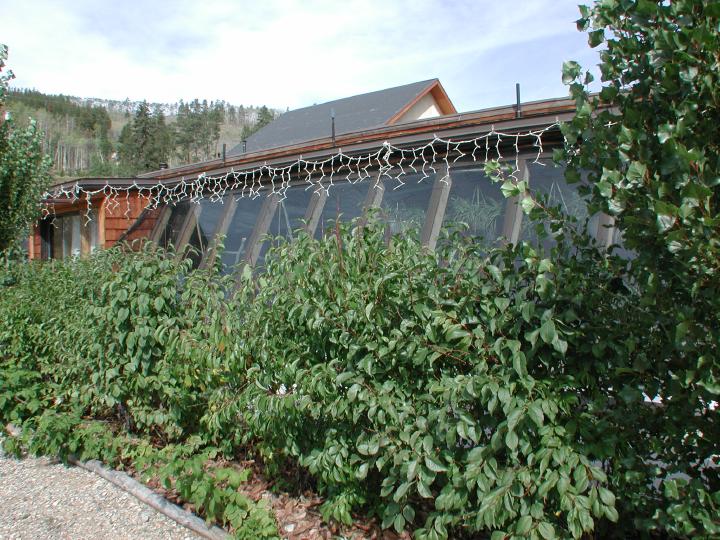
Chapter 2 - Photogallery of our most sustainable HTM design, created over twenty years ago
orientation plays a major role in passive solar site design
In colder climates, it pays to point your window glass due South, directly towards all that wonderful free solar heating energy of the sun. In warmer climates, you can orient more towards East/West up to due North in a desert climate to take advantage of a view or adapt layout to the building site. With proper shading, orientation is not such a critical factor. Shade cloth covered trellises above the glass will lower solar gain in the summer months, creating a much cooler micro-climate alongside the home. HTMs can also take advantage of off-peak air conditioning rates and night-time cooling breezes. Lowering a home's humidity is perhaps the only task not feasible with passive non-electric systems. If your personal comfort level currently dictates air conditioning, chances are an HTM could get by with de-humidification equipment or just fans to keep the air moving. Whole house dehumidifiers are one mechanical system that is improving dramatically these days. Syndicated columnist James Dulley's website updates their mechanical system reviews from time to time at: www.dulley.com.
healthy homes ventilate constantly with fresh air supply
Conventional passive solar architecture relies way too much upon air tight, high insulation construction with light-weight materials to produce 'energy efficient' structures. We feel this is the wrong path when you are expecting to also have a healthy home indoor environment. In order to attain the kind of energy efficiency ratings conventional architects claim, the house must be sealed up as tight as a zip-lock baggie. Venting fresh air into an air tight, high insulation home just means losing all your comfortably heated air. High thermal mass building materials allow the radiant heating and cooling energy to be stored within walls and floor. This allows you to vent the inside air of an HTM without 'losing' all your heating or air conditioning comfort. Fresh air is vital to the health of your home. That's why you can never have too much solar gain. Being able to keep you home ventilated in the winter is a big factor left out of house plan discussions. If you have 'excess' solar gain in the winter, you can always just vent it out. Healthy home focus is rarely given its due priority by residential architects, meanwhile schools are required by building code to totally exchange indoor air for fresh outside air a few times every hour. Sustainable design, passive solar house plans can ultimately function without any mechanical devices controlling indoor climate. The huge thermal mass acts as a giant battery constantly recharging with direct solar energy gain brought in through the windows and using the same moderating thermal mass effect to cool in the summer. Good old-fashioned adobe architecture.
beware of stick-framed homes marketed as 'green building'
When examined from an indoor air quality perspective, many sustainable home design schemes are just plain old-fashioned wrong like the envelope home concept. Stick-frame wooden envelope homes allow heated/cooled air to loop around through the structure's walls. A cavity between inner and outer exterior walls is left open to act as a giant ventilation duct drafting passive solar heated air through it. Envelope homes are an extremely bad idea for your indoor air quality since there is absolutely no effective method to clean/sterilize this open 'duct area' between the walls. Mold, mildew, and the occasional dead mouse eventually renders an envelope home the distinction of being a very bad idea indeed. Envelope homes with fiberglass batt insulation are even worse. Impossible to clean without disturbing all that itchy fiberglass dust.
avoid strawbales, logs, ICFs, and other High-R wall materials
Concrete is the best material for many reasons, but sandwiched insulation panels and foam foundation blocks (ICFs) such as Rastra®, Faswall®, Tech-Block®, and Conform® were simply not functionally designed for passive solar homes. The main issue with interlocking extruded polystyrene EPS foam foundation blocks ICF's and Faswall® wood and concrete blocks is that the insulation is on both sides of the wall. Insulating the exterior of your foundation wall is good thinking, but insulating the interior of the wall simply prevents the release of any radiant heat that is stored within the concrete. Why pay for all that concrete and ICFs then never get a chance to actually use the radiant heat storage functionally? The basic principle of sustainable, passive solar heating/cooling is that the house AND the ground under and around it stores heat all summer and releases it all winter. You need to look at the home itself as a means to store and release energy. The analogy of a battery is often used to describe the way an HTM high thermal mass home functions: storing energy when it is available for use later, when it's needed. Please note that we are not talking about storing enough heat to get through a couple of days without any sunlight. This is seasonal passive solar heat storage. Sandwiched insulated panels, where the layer of insulation is trapped between an outer layer of concrete and inner layer of concrete can be even less effective than ICFs. The problem with sandwiched panels is that the outside thermal mass layer is often thermally connected to the floor slab and foundation. Any energy stored in the home's floor and inside wall mass is allowed to escape directly to the outside like a giant radiator fin in the winter and robbing cooling capability in the summer months.
concrete is the best wall and floor material for performance
Thermal mass is a relative measure of an object's ability to store thermic heat. The complete inability of strawbales and logs to store heat is what makes them such a poor choice for a passive solar home or an attached greenhouse. People and plants alike are much healthier in a consistent, radiant heat rich, naturally lighted, and well vented environment. If your structure is not storing solar heat brought in through the windows quickly enough, temperatures rapidly become too high for comfort and you either have to shade with drapes or ventilate the energy out. That's why you'll rarely see an attached greenhouse like this on a strawbale or stick-frame home. Airtight homes are bad enough to begin with, but straw, wood, and wallboard paper are fuels that promote black mold growth in moist, unvented locations. Cracks in the strawbale plaster open the wall's interior to indoor air humidity. Meanwhile, a surface bonded block wall is waterproof and can be further sealed with non-porous latex paint, providing no fuel to promote exotic growths that affect indoor air quality. Natural plasters are always an option for the concrete wall's finish coat, but keep in mind plasters do not create a non-porous, waterproof coating. Strawbales are often used by HT clients for insulation outside of their homes. There is nothing wrong with stacking them around the exterior, under eaves, to help insulate, but using strawbales for a permanent interior wall building material is not a good idea in a passive solar home. Solar house plans lacking thermal mass are simply not able to store passive solar energy properly. Using strawbales for interior wall building material certainly has its problems.
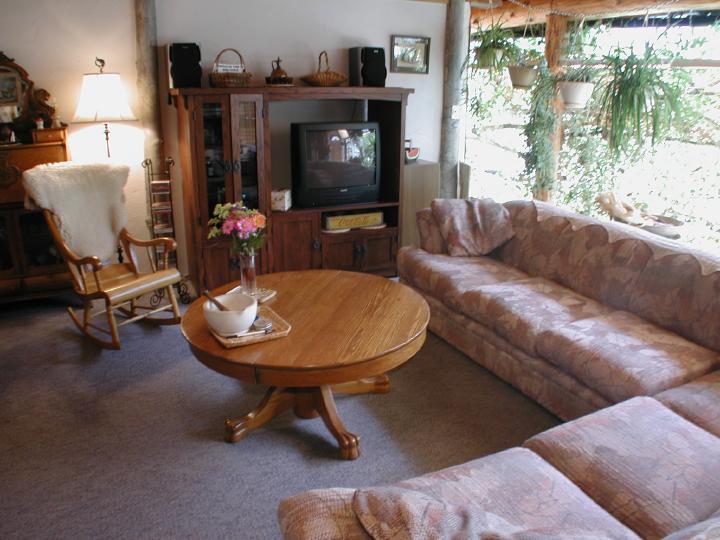
Coming soon... more recent slideshow highlighting remodel work and HTM design additions
avoid AAC blocks in high thermal mass home designs
Autoclaved aerated concrete blocks were developed well over seventy years ago in Europe, but are a relatively recent marketing development here in the states. AAC wall blocks are always an option, but understand that you cannot have both effective insulation AND considerate thermal mass at the same time. Countless air pockets throughout these blocks accentuate insulation value while cutting back on material costs, shipping weight, and thermal mass. In conventional High-R construction, AAC blocks have a place, but if you want a truly sustainable design, thermic passive solar home, choose more conventional high thermal mass. Concrete from your local batch plant or concrete blocks from your regional yard keeps your money local and gives you a much stronger and higher thermal mass home. Autoclaved aerated concrete cannot be mostly air while at the same time be just as strong and have the same thermal mass as solid concrete; it just doesn't happen.
HTMs are homeowner-builder friendly for saving on labor
One place to save a lot of money is to supply your own labor and/or use relatively unskilled labor since salaries account for 2/3 of final cost on turn-key projects. Earthships using recycled tires for the walls are less expensive in terms of materials and labor, but that happy glow from recycling tires is of little consolation to your sore back after ramming hundreds of wheelbarrows full of dirt into those endless radials. There is a wealth of information to be found in Michael Reynolds' Earthship series of books, but think carefully before you decide to build with alternative materials. Selling an 'alternative' home can be very difficult. The type of family that would like to own a house made out of strawbales or car tires is also the type that would rather build it themselves. You need to hit a happy medium between environmental idealism and common business sense when choosing your home's building materials. Building with cinder block or poured-in-place concrete is a tried and true commercial-style construction, saving money and producing a much more 'mortgageable' property.
HTMs are not 'alternative building materials' for better resale
A home and the land it sits on is a HUGE investment, likely the largest your family will ever make. Recycled tires, papercrete, cob, rammed earth, or strawbales can be nearly impossible to resell. Many people are not concerned about the prospect of selling their hand-built home, but you may need to borrow against it for an emergency. It's of little consequence that it was cheap to build when your home has no mortgage value and therefore is not worth much on the real estate market. HTM home designs typically entail cinder block walls or poured in place concrete, ensuring far greater resale value by being much more 'conventional' in the eyes of your banker and those pesky real estate agents. Just how much an HTM will cost to build is an elusive question. The number of variables is staggering; like asking how much a car will cost without knowing the make and model. But do most all of the work yourself and agressively shop materials and a $50 a square foot HTM is still possible.
dry-stack block with surface bonding for the do-it-yourselfer
Dry-stacking is a high thermal mass thermic construction technique wherein concrete masonry unit CMU block walls are assembled without any mortar. Only the first course is bedded in grout on the foundation to establish plumb and level for the rest of the wall. These CMU blocks need not be of any special design. They don't have to be special shapes that interlock together. Beware of clever marketing schemes selling 'trick' dry stack blocks since common concrete block works just as good. You simply stack the concrete blocks in a running bond pattern and then parge both sides with a single layer of fiber reinforced, surface bonding cement SBC structural stucco. Applied a minimum of 1/8" thick to both sides, SBC has strengths that are superior to conventionally mortared block walls and they look a lot better without all those grout lines. One must understand that grout between blocks is NOT an adhesive. Mortar grout is simply a leveling agent to keep the wall plumb and actually weakens a wall since it can crack anywhere the grout lines are. Surface bonding cement comes in tint-able white or gray, making a finish coat or painting optional. The surface bonding cement's polyester fibers interlock to form a VERY strong and waterproof wall. Structural steel details are the same as mortared block walls with one hollow vertical core every few feet filled with ready-mix concrete and a stick of #5 rebar. These filled cores are where the straps holding roof are placed. All other cores are normally filled with concrete, gravel or sand for additional thermal mass. No reason to leave any cores empty or filled with insulation. Please note that poured-in-place concrete walls are just as effective, when waterproofed properly, but your average person does not have the skills needed to form up and pour concrete walls.
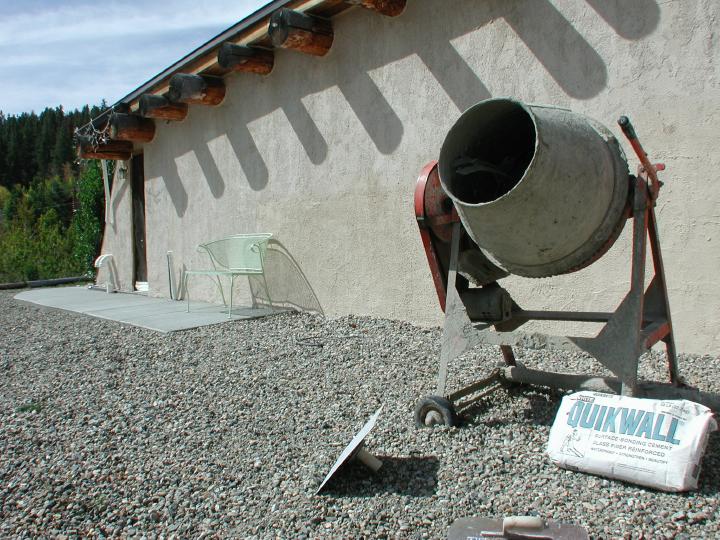
Chapter 3 - Dry stack block surface bonding cement installation photos and construction tips
fire, termites, mold, earthquake, tornado or hurricane?
When you compare dry stack block to other building materials, remember the three little pigs! Dry stack block walls are worlds stronger and much more durable than any stick framed or strawbale home. In addition to being fireproof and waterproof, surface bonded walls resist air infiltration and sound penetration better than any other type of construction material and they are absolutely termite and rot proof! One coat application of surface bonding cement provides both structural strength and a textured stucco finish with coloring capability that can even eliminate the need for painting. The economic strength of dry laid block lies in the fact that block can be dry stacked 70% faster than laid in mortar and done by relatively unskilled laborers. Plus, surface bonded cement block walls have greater flexural and racking strengths than simple mortar construction.
HTM home designs are perfect for homeowner builders
The most economical route to owning a new home is building it yourself. Since HTM passive solar home designs require no prior drywall, bricklaying, framing or siding skills, the average person can build their own walls without the assistance of expensive subcontractors. Solid, poured in place concrete or mortared block walls are just as effective, but the cost of hiring contractors to build the forms, pour the walls, and then return to strip the forms can be prohibitively expensive for many people. We have experimented with a great many low-tech, low-cost techniques and know all too well what doesn't work. Construction approaches need to be both simple and effective. This knowledge is what sets our online commentary apart.
two story homes and lofts are options, as with any design
Hybrid HTM homes are relatively common, especially when a small building site dictates it. Two story and loft styles combine conventional building architecture with sustainable passive HTM solar design. Key is understanding all that dry earth under and around your foundation (underneath the wing insulation) is a huge thermal mass energy storage 'device' that cannot be duplicated on a second floor. Even with block walls and a concrete floor, the upper floor, or loft, will require some sort of mechanical heating and cooling to maintain the same radiant comfort level. Second floor HVAC systems are often little more than fans and ducts to transfer hot/cold air around, but you will need to plan for something in a two story design. Avoid digging a below-grade basement since that breaks ground contact. Best practice is a 'walkout to grade' with glass along basement south face, essentially a standard HTM with structure above. Initial cost savings are to be found in a two story building, with the trade-off being energy independence. Single story HTMs are inherently more comfortable with completely automatic, natural radiant heating and cooling instead of depending upon room air temperature for your personal comfort level. This constant and comfortable, very subtle temperature moderation is always a surprising feeling to people who are used to living in a stick-framed, high insulation, air-tight house. You get some feel for it with radiant in-floor heating and cooling systems, but it is even more subtle in an HTM where the walls are projecting energy too.
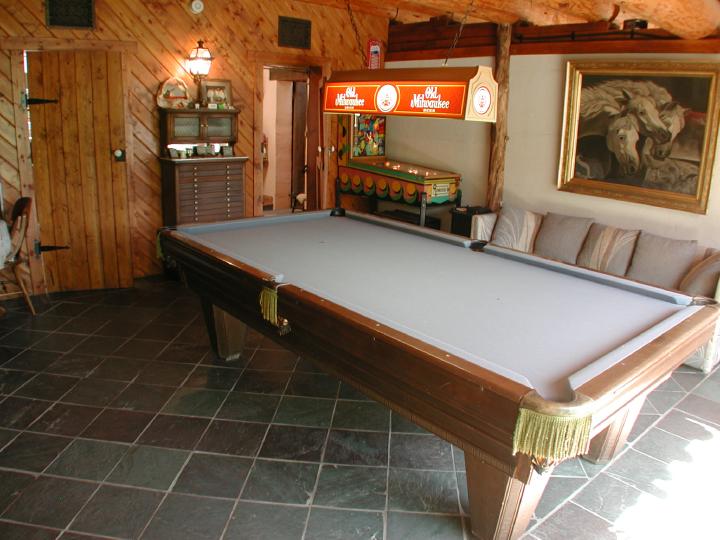
Chapter 4 - Sample HTM floorplans highlights the most functional passive solar design layouts
HTMs will function independently in any climate, anywhere
Block and poured-in-place concrete homes and businesses can be found in every town in the world. That's what makes high thermal mass HTM construction so economical and functionally sensible: common commercial construction details. Add exterior insulation (for heating and cooling retention), wing insulation to keep the pad dry, shading details in the summer, and sloped glazing for optimal passive solar heating performance in the winter... and you have an HTM. In colder locations, your HTM is orientated as close to true, not magnetic, south as possible Within 15 degrees is best practice and the exterior walls are heavily insulated to allow retention of heat over the longer periods of winter conditions. This exterior insulation typically entails attaching layers of extruded polystyrene EPS blue/pink board styrofoam insulation and then covering it with stucco, stone, or siding. In extreme climates that are very hot or cold, the building can be earth-bermed to provide additional insulation and protection from the elements. Walk into one of the old Federal courthouse buildings made out of solid granite blocks in the middle of a hot summer sometime and you will know what we are talking about here. Modern details like perimeter wing insulation keep your home's entire heat-sink dry and at a very consistent temperature.
HTM passive solar simplicity is form working with function
Please note that an HTM is not always bermed or buried into a hillside with a walkout basement. Underground earth home designs are always an option with an HTM, but most people opt for the conventional, above ground appearance. The same choice applies to sloped glass, but bear in mind that vertical glass does not supply nearly as much solar gain. TheNaturalHome.com's HTM design model is basically southwestern adobe home architecture that has withstood the test of time because it works simply and naturally. We suggest substituting concrete block for adobe since block is more readily available throughout the country and better suited to complying local building codes and engineering needs. Once the first row is set in mortar on the foundation footers, walls take shape pretty fast since the rest of the blocks are dry-stacked with no mortar between the blocks. Surface bonding cement is troweled onto both sides of the concrete block walls, tooled into various stucco textures, and often left as the one-coat, finished product on the inside for no unhealthy drywall here. Exterior walls are insulated and given a cosmetic coat of stucco, siding, or whatever treatment is necessary to allow an HTM to blend into its neighborhood. If you want to use conventional mortared block walls or poured-in-place concrete, go right ahead. It's just that dry stack is worlds easier for the unskilled worker. You don't have to have any experience with laying block to dry stack.
roof construction and exterior finsh options are unlimited
A lot of attention has been given to our choice of log roof 'purlin' beams and stucco exterior. But you certainly can use conventional stick-frame dimensional lumber trusses for the roof and finish the exterior in any fashion you wish. The main advantage for log purlins, besides the nice log home look, id they are locally available and cost is low in many parts of the country. A nice tip is to look for untreated telephone poles that did not meet stringent government standards. Power pole rejects are often fine structurally and sometimes sold for the price of firewood. What you notice most with purlins after the home is finished is the way round logs greatly soften the angular, linear nature of an otherwise rectangular box design. Roof and exterior aesthetic choices rarely have any effect on overall function, so street-view and roof design can be more conventional. HTM design boils down to taking what free solar gain there is available in your area and supplementing the rest, just like any other home. Passive solar design must be more reactive to aesthetic changes when function is primary concern.
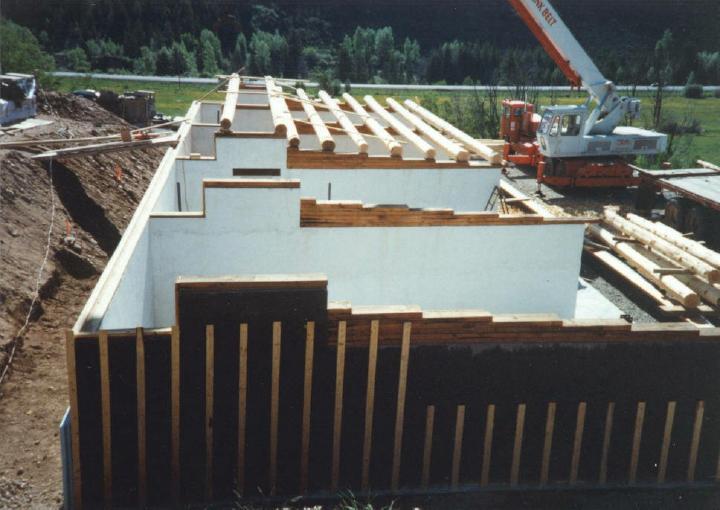
Chapter 5 - Roof construction details featuring full-round log purlins for rafters and T&G decking
sloped greenhouse glazing for optimal light and energy
Ask any gardener, you just can't grow crops behind vertical glass! Sloped glass gives an HTM sustainable design its unconventional look, but vertical glass simply does not produce as much solar heat gain. It is one of the main function versus fashion decisions you'll be faced with. Take plenty of time to carefully consider this all-important sustainable home heating decision. Losing heat through the glass at night is of little concern when thermal mass is so BIG and your windows have been sloped to allow at least 30% more energy in. And there is absolutely no need to use movable or expensive specialty glass either. After all, the whole concept of Low-E glass is to keep energy out. Let all the solar energy into your house you can and the 'excess' gain will allow you to ventilate more aggressively in the winter. Fresh air in the middle of a long winter is a luxury without measure for your health and general welfare.
too much south facing glass is not a problem for HTMs
Too much south facing glass can be a critical design problem for stick-frame homes, strawbale and log homes, and earthships because of their relatively low thermal masses. Soil compacted into a tire simply does not absorb and release heat fast enough to avoid uncomfortable temperature swings, and be assured that those 'solar absorbent' floor tiles in your strawbale or log home won't help much when the structure itself fails to store any heat! HTM passive solar home designs allow you to have LOTS of south facing glass for growing indoor food crops without the harmful temperature swings common in other types of construction. Concrete walls react extremely fast to absorb excess solar gain and release it later, when needed to moderate indoor temperatures. The enormous thermal mass under and around the home slowly 'charges' over the course of the summer, allowing this stored energy to keep the home comfortable all winter. Insulated drapes are a common addition in cold, cloudy winter climates, but keep in mind that even on a cloudy day your home gets some solar gain. In hot climates, you cool your thermal mass by installing sun shade materials along the exposed glass front. For details on creating a cooler micro-climate outside the home with a shaded trellis, take this link to the shade cloth chapter. Please note that wing shades, as pictured below, are not as common as a standard overhead horizontal trellis with shade netting.
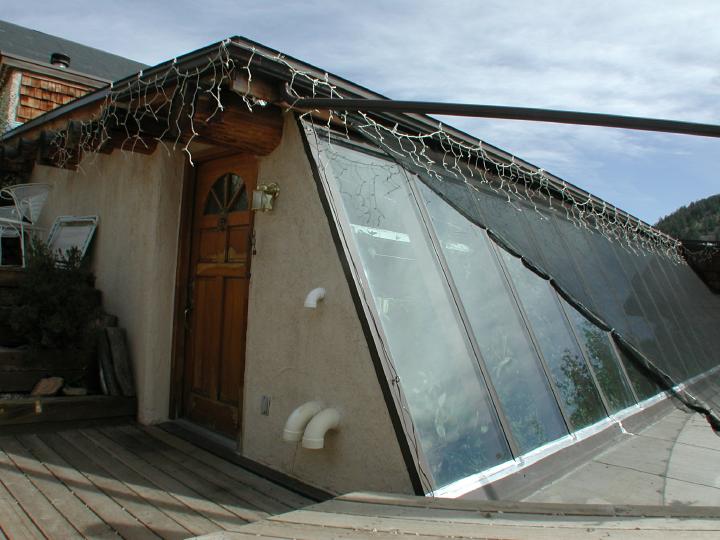
Chapter 6 - Sunscreen shade panel micro-climate cooling design tips and installation tricks
beware mechanical systems that claim to store solar energy
Please be careful and don't believe everything you read, as some design ideas are just plain toxic. Concrete blocks laid on their sides under a floor or open rock beds with fans to blow out the stored heat are classic textbook examples of what does NOT work in the real world. These concepts look great on paper and do manage to store some heat, but they all have one major drawback: the inability to access heat storage areas for periodic cleaning. Some pretty scary hairy things tend to grow quite well in such nice warm, dark, moist environments. A classic example of this bad idea is using the space between ceiling and roof (attic) to vent solar heated air around inside the home. Off-gassing from glues and building materials like fiberglass insulation, plywood, and OSB board plus the chance of mold and mildew is ever-present since the cavity is impossible to clean. Dirt, dust and insects will eventually build up, creating a toxic indoor air problem. Only consider installing such systems when the entire ventilation loop is closed, sealed off from indoor air leakage and hopefully made from non-organic material such as plastic pipe that can be cleaned. Fresh air intake for your air-tight living space must be protected against contaminated air leakage by forcing fresh air intake/outlet to use designated paths, like Earth tubes and appliance vents.
attached greenhouses are a great addition for any home
Whether remodeling a 300 year old colonial or correcting a conventional passive solar home mistake, an attached greenhouse along the south side is a winning proposition. A well insulated home 'senses' outdoor temperature through the weakest points at doors and windows. By moderating the temperature immediately outside with an attached greenhouse you create a very favorable micro-climate next to glass/wall and your home does not experience such wide temperature swings (night/day and summer/winter). Buffering with a second layer of glass as in a double front-face design naturally drops your solar gain potential in the winter months, thus lowering your ability to ventilate as aggressively, but it is often a good trade-off when you are dealing with a low thermal mass passive solar home having a tough time absorbing energy as it arrives. The double front-face design is always an option, but it does tend to ruin the view from inside the home.
Heat storage with fiberglass tanks is a stylish alternative to storing water in 55 gallon drums. Solarium designs with overhead glass benefit from a wall of tubes across the middle of the sunroom. Central placement spreads the radiant energy evenly. If your room has a solid ceiling and vertical glass, tubes are placed closer to windows. With an unbroken line of tubes, you can create a very effective water filled Trombe wall. Effectively, a huge solar 'battery' automatically charging, decharging, and recharging free energy day every sunny day. Being in direct sunlight is always best, but solar storage water tubes will perform a subtle moderating effect in the shade.
Chapter 7 - Heat storage tubes detail page
wool socks are the most cost effective solar comfort tool
The human body senses heating and cooling needs at the ankles and wrists. Rub an ice cube or drops of cold water between your wrists in the desert and suddenly the heat stroke is 'gone'... put on a pair of wool socks in the winter and miraculously you're not freezing. The floors in an HTM temper and moderate at the same temperature as the walls. Maintaining about 65 degrees in the winter and summer, more/less if you add energy, is attainable with good basic design. With bare feet, this may 'feel' cold, so wear slippers. If you want a superheated floor with higher than room temperature, in-floor radiant heat tubing is always an option. Best practice is to lay in-floor radiant heat tubing in the floor slab whether you end up using it or not. Materials are relatively cheap for the resale value they add to any project.
earthtubing for passively tempering home fresh air return
Earthtubing functions as the path of least resistance with earthtubes allowing outside ventilation air to naturally temper as it flows along a series of plastic pipes, warming or cooling as the season may require. In homes that must have a dust and allergen-free environment, fresh ventilation air can be filtered and the sealed, smooth wall pipes periodically cleaned. Try that trick with a rock storage bed or concrete block Solar Slab channels under a concrete floor. Conventional homes are typically High-R value and airtight, so all of the heating and cooling effect is stored within the air temperature. If you let the air escape, you lose all your comfort. High thermal mass building materials allow the heating and cooling effect to be stored within the home's walls and floor for radiant comfort. This allows you to vent the inside air of an HTM without 'losing' all your heating or air conditioning comfort. Fresh air is vital to the health of a home. That's why you can never have too many windows and too solar gain, because you can always vent more in the winter and shade in the summer.
Earthtube return-air passive solar ventilation systems are not the same as geothermal heat pumping. Earthtubes are sustainable, non-electric, passive heating and cooling systems. Unlike geothermal heat pumps, earthtubes do not involve any exotic machinery or special type of pipe that we are trying to sell you.The technique is decidedly low-cost and low-tech. Cleaning, for instance, simply involves pulling a bleach, alcohol, peroxide, or disinfectant solution soaked towel through the plastic pipes. Compared to rectangular metal heating and cooling ductwork, earthtubes are very easy to keep clean and possibly even sterile. Be careful with Earthtube details... architects are warming to the idea, but they are making very elementary functional design mistakes, like not providing a means to clean them.
Chapter 8 - Earthtube ventilation detail page
here's a passive cooling system that works in any climate
In-floor radiant heat tubing systems can also be used for cooling. Simply pump cold well, pond, or river water through your system of 'geothermal' pipes embedded in the floor slab. The radiant cooling effect makes higher room air temperatures feel much, much cooler since your ankles are chilled by the cold water running through the concrete floor. Sustainable homes will often feature large cisterns, orchards, gardens and ponds, so there is always a use for the water as it passes through, so it isn't wasted energy or natural resources. Lacking a purpose for the water you are pumping through the floor tubing, you can always send it right back down into the groundwater with a drywell leaching pit and possibly reclaim some of that energy with a water turbine. Free air conditioning! This passive radiant cooling effect can be totally energy-free when diverting a small stream or spring. Low tech, passive solar heating and cooling techniques work, naturally.
sustainable peace-of-mind makes an HTM more valuable
HTMs are economically sensible, easily constructed, ecologically sensitive, healthy, natural homes that are not only energy efficient, but actually energy independent, capable of storing heat and regulating the indoor environment without any expensive repair-prone, mechanical systems. We are not just talking about storing heat for a few days here, this is seasonal passive annual solar heat storage with no 'moving parts'. HTMs are more than functional, they breathe through their earthtubes and have a fresh, living presence which is a world apart from stuffy, confining, conventional stick-frame housing. Solar radiant heat is a very gentle source of warmth that is infinitely more comfortable than forced air HVAC systems. The HTM pictured throughout this site, was torture-tested at an 8700 foot elevation in a very nasty 10,000+ heating degree day climate: degree-day explanation link. The passive ability of an HTM to stay comfortably warm in the winter and cool in the summer, is easily managed in any climate. Extremes of climate or personal taste may necessitate mechanical climate control, but they will be smaller and more economical. De-humidifiers, for instance, are highly recommended for hot, humid areas.
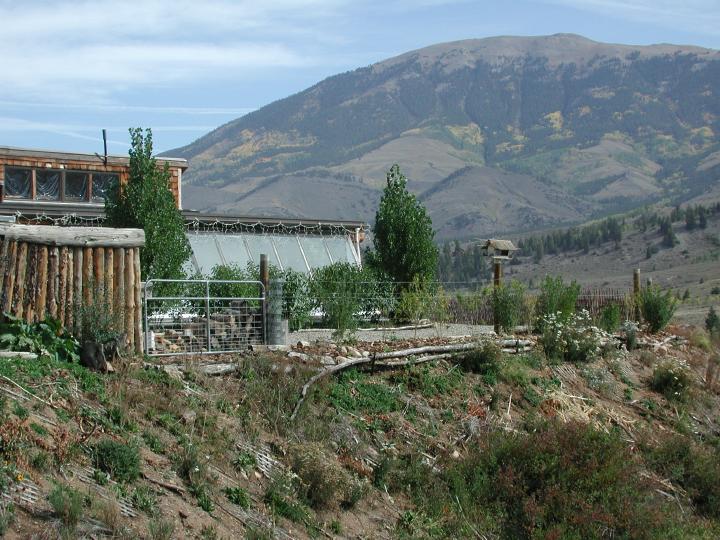
Chapter 9 - HTM orientation and extreme climate testing at 8700 foot in the Colorado Rockies
HTMs are the most conventional, commercial construction
Alternative building styles do not have to be new and we haven't re-invented the wheel. What we have done is create a nice tight little package that solves a lot of sustainable design and basic architectural problems without being unconventional. One of the main difficulties with alternative housing has always been that 'alternative' quickly translated into trouble and expense for subcontractors grumbling about difficult to find materials and unfamiliar construction details. A practical conventional approach makes the general contractor's job a lot easier and this is very important for homeowner builders. Commercial style construction allows for more exposed electrical and plumbing details, versus residential stick-framing construction where wood framed walls are drilled full of holes by the plumber and electrician and then everything is covered with drywall. Makes it very difficult to correct any mistakes, if nothing else.
HTMs are much less expensive to build with unskilled labor
We would never dream of suggesting that someone who has never done any framing or drywall attempt to build a conventional stick framed home. These are skills that take lots of practice to become skilled and proficient. Dry stack concrete block is, however, relatively simple to master. Once the walls are up, the roof is all that's left. This is but one reason that an HTM will save you a lot of money versus conventional stick framing, but the real savings comes every month with your power bill and peace of mind. Poured-in-place concrete walls are an option to dry stock block, especially when you are contracting out all the labor. Poured-in-place concrete, block, sand bag, adobe, rammed earth and other high thermal mass wall building materials all share a common trait: the ability to moderate indoor temperature passively. Concrete has the fastest response time and conductivity to best store and release energy quickly, avoiding unwanted temperature swings. Sand bags and wide compressed earth blocks CEB may have more mass, but they are slower to uptake energy and it is that ability to eliminate temperature swings that dictates personal comfort level in a passive solar home.
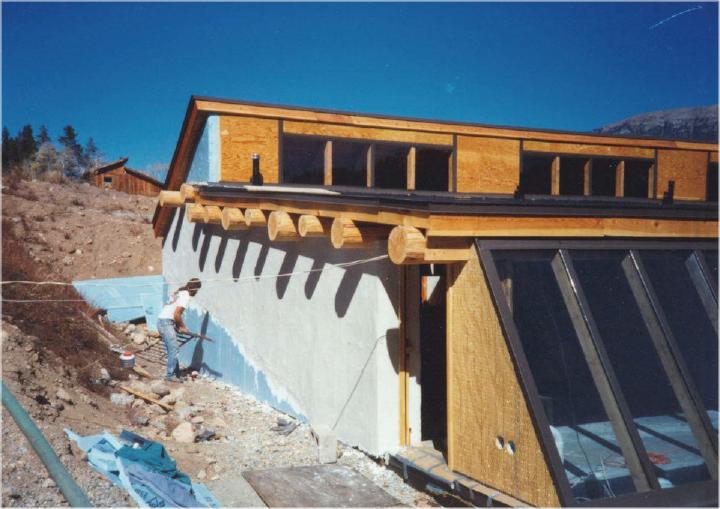
Chapter 10 - HTM exterior details featuring do-it-yourself SBC over foamboard insulation
beware high-tech mechancial answers to low-tech problems
That's why HTMs are typically designed to be as simple and self-sustaining as possible. Complicated mechanical heating and cooling systems are a burden on more than just your pocketbook. Artificial temperature control systems directly affect the 'natural feel' of a home. Abundant direct sunlight and electricity-free, radiant, passive solar heat feels right, is easy to maintain, and allows an HTM to have smaller photovoltaic, wind, or hydroelectric. Should you install photovoltaic panels, we recommend installing them on a rack in the yard NEVER on your roof. Roofs are made for protecting your house from water leakage. Drilling holes in your roof to attach solar panels is just a bad idea. Who wants to climb up on the panels to remove snow and ice or make repairs? And your fire department will not be able to access the roof to punch through for hosing down a house fire. With an adjustable rack in the yard, you can track the sun seasonally for more power and avoid roof issues.
Chapter 11 - Wing insulation & frostwall details
The most common design error is leaving foundation uninsulated and surrounding earth not waterproofed. Wet earth in contact with foundation acts as a giant heat sink, constantly pulling energy away from the home. There's a lot more to proper foundation design than just installing a French drain. Shallow footer design, frost-protected shallow foundations will have vastly improved energy performance with as little as two feet of perimeter wing insulation.
rainwater catchment and cisterns are a common addition
Without proper care, cisterns can be unhealthy. We suggest using white or yellow 'virgin' poly tanks, not black, and always install manhole risers to the surface for ease of inspection, cleaning, aerating, and filling. Black plastic HDPE high density polyethylene tends to create a foul plastic smell and odd flavor to the water. Black tanks tend to age more gracefully in direct sunlight, but they are not your first choice for a buried cistern tank. Fiberglass is relatively brittle as it ages, making it susceptible to cracking from underground pressures, especially when empty. Plus, the fiber and resin deteriorate eventually, releasing chemicals and particles into the tank water. Concrete has the advantage of being strong when empty which is a consideration with underground tanks, but would you drink out of a concrete cup and never wash it? Lining the interior is key to keeping water fresh and sealing the exterior of the tank preserves long-term structural integrity. Always aerate household use tanks or they will go 'sour' and all the filtration in the world will not make it taste potable. Size your storage considering average rainfall, overall collection area, personal needs, and availability of trucked-in water. Two inches of rain on a square foot of roof is one gallon of water. With a 1600 square foot roof, that translates to 3200 gallon catchment with a four inch average rainfall per month. Average domestic water usage is about 50 gallons per person per day, with some conservation and minimal outdoor usage. That example would require +/- 3600 gallons of cistern capacity or three 1200 gallon tanks, which is a common tank size that fits in a pickup truck bed. One for potable water both aerated and filtered, one for household washing greywater, and one cistern tank for planterbed watering and backup to household tank, in case of drought. Never install a potable water cistern with a shingle roof... fiberglass and chemicals constantly shed from shingles, rendering the water toxic.
interior planterbeds are generally the central design focus
Sloped glass is the only way to grow crops in the winter. Tomatoes are produced inside this HTM twelve months of the year at an 8700 foot elevation in the Rockies. Indoor planterbeds provide heat storage and that ability to grow crops year-round in extreme climates is the keystone of our sustainable design. The 2800 square foot home pictured throughout this web site sets high atop the continental divide in Colorado and maintains comfortable year-round growing temperatures. Fig trees are excellent plants for interior planterbeds. They are insect resistant, prune and grow easily, and produce delicious fruit under the right care. Sugar and snap peas do well, as do most herbs and lettuce crops. Interior planterbeds perform many functions besides being just a great hobby, though. The staggering volume of wet earth in these indoor planterbeds holds an amazing amount of energy, which is the key to high thermal mass housing. Please note that we have gone to above ground planterbeds, unlike the below grade one pictured, to store even more heat in our latest HTM designs. Above grade planter beds are more economical to build and a lot easier to access from a kneeling position or wheel chair.
with full floor to ceiling glass, the view can be endless
A key to winter function is allowing passive solar heat gain and natural light to penetrate deep into every room. The front South 'hallway' combines with the planterbed to create a very open, airy feeling throughout an HTM. While it is certainly possible to box-in an HTM to create smaller rooms, we suggest waiting until you are more familiar with the home. Rooms can easily be divided up after the home has been completed. Additional interior partition walls can be non-bearing wood framed, drapes, accordion walls or movable partitions. Keep in mind the sustainable, energy independent nature of your passive solar heating and cooling 'system' is affected by cutting the home up into smaller boxed-in rooms. You are in effect turning the HTM design into more of a conventional home. True, it will still function worlds better than any stick framed home, but it may need some supplemental energy to vent, heat, and cool these land-locked interior rooms.
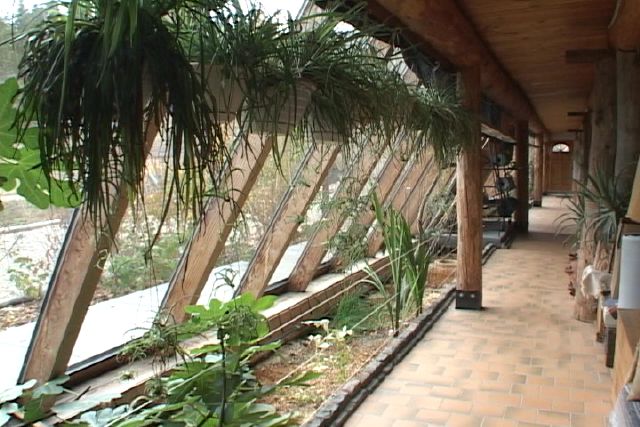
living area and kitchen often share the front entry room
General lack of doorways and windows on three sides makes a basic HTM design extremely adaptable to underground home layouts and fully bermed house plans. You can design your HTM completely above ground with doors and windows on all four exterior walls, but by concentrating all of the glass and entries and exits along the south wall, you simplify and speed construction. This pragmatic approach saves a lot of time and plenty of money on building costs, while maximizing thermal mass and making it easier to create a more air tight, sustainable structure.
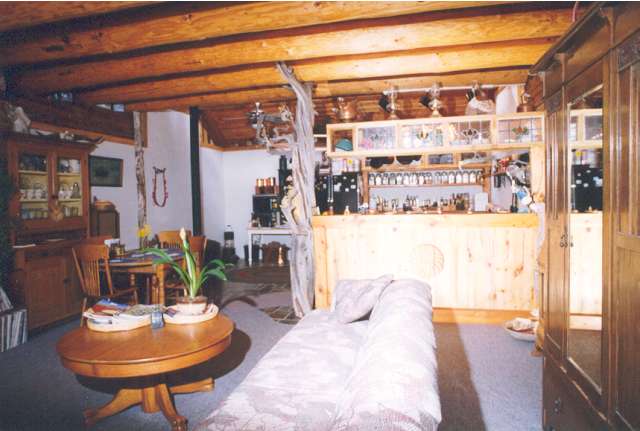
middle stalls (bays) are often open-floorplan active areas
Wall treatments are not limited, but most clients do tend to avoid drywall. Stucco, latex paint, and natural plasters are finish coat options for dry-stack surface bonding cement walls. Wood panel walls, like those shown here, add a lot of warmth, balancing an otherwise linear stone room. Presenting all four design elements (Earth, Air, Fire & Water) in every room provides optimal harmony of design. Floor treatments are the most varied of all building materials, and anything goes in an HTM, but form needs to follow function for more sustainable designs. For instance, dark tile along the front hallway would absorb more solar gain and do it faster, but lighter colors like this will reflect more ambient light back into the home. In most rooms, the immense amount of thermal mass allows you to choose carpet or hardwood floors with little drop in performance, but the front hallway is normally tiled or dark tinted concrete.
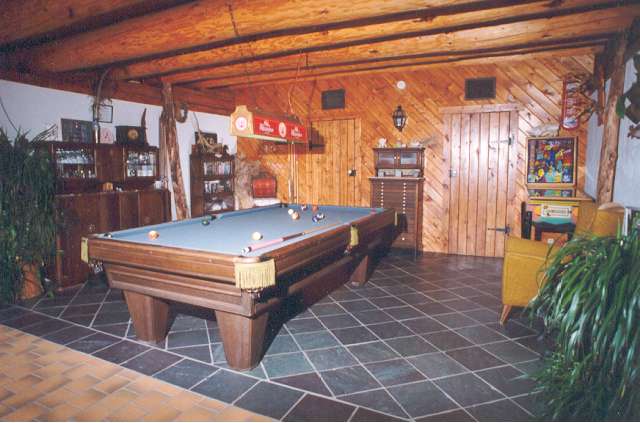
bathrooms serve multiple purposes in sustainable designs
Utility rooms, storage areas and bathrooms are typically arranged along the rear, north wall with clerestory windows supplying plenty of natural light. Larger bathrooms invite reflection and the water element makes for a great meditation area with or without a little waterfall. When placed in the flow across back of home, bathrooms can serve multiple duties with a little extra space: laundry sorting, reading or yoga area, massage chair, nursery/changing station, or potted plant counter. More of an active area in the home's layout and flow.

master bedroom suite is normally end bay/stall for privacy
Concrete block is used for noise control walls along interstates... it will work even better in your bedroom. As with any design question, the answer is always yes, it is possible, but at what functional cost. You need to define expectations in order to get what you want out of anything. Bedroom preferences are the most varied of any room. Ranging from total dark and quiet for late sleepers to early risers with the sun in their eyes at dawn. Some people like fresh air from operable windows, while some can't stand a draft. Water tubes, glass block walls, drapes, and moveable partitions can be installed for additional privacy and a door can always be added to the hallway. These are all personal taste issues that are hashed out during the design stage and can change as need be to work around your lifestyle and family needs.
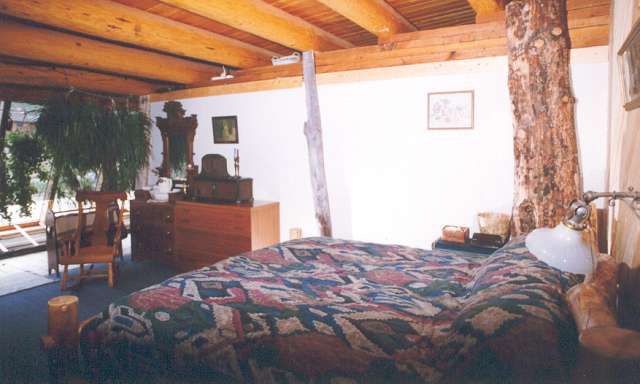
we never release client names or HTM home locations
High thermal mass radiant heating and cooling designs have the potential to massively reduce our carbon footprint. Constantly getting more building professionals comfortable with HTM construction is very important to us and is our company mission statement. Block, whether mortared or dry stack with SBC, and poured-in-place concrete homes and businesses can be found in every town in the world. This very common commercial style of architecture is what makes an HTM so economical and functionally sensible. Your local Quick-Stop grocery and gas station store was block built for the sake of economy, durability, low maintenance, and strength. Add exterior insulation for heating and cooling retention, and a coat of surface bonding cement structural stucco for waterproofing, strength and beauty, then throw in a little passive solar design and you have an HTM. Any local contractor, engineer, architect, and blueprinter should be more than capable of working on the project since there is nothing really 'alternative' about it. Just some additional passive sustainable design details like shade cloth and wing insulation. You take what free solar gain there is available in your area, noting that sloped glass supplies up to 30 percent more, and supplement the rest, just like any other home.
Truly sustainable HTM passive solar home designs require a holistic approach, incorporating all core aspects for non-electric passively independent success. Picking and choosing HTM design components based solely on aesthetics will negatively affect passive solar function. Form follows function for best performance, economy, optimal health and personal comfort. We trust any hybrid HTM will function much better than a conventional home, but dropping a critical design element such as wing insulation or not collecting 'excess' solar energy will diminish overall passive solar performance. Our free HTM guidebook is maintained online for high thermal mass, sustainable, zero-energy, passive solar, green home building construction and design research. However, The Natural Home is not currently providing any paid engineering services or architectural design work. We cannot offer any local engineer or contractor trade referrals, other than noting stick-frame residential builders are rarely as HTM competent as commercial construction specialists. Best wishes for your project.
HTM Passive Solar eBook – Table of Contents
- introduction to high thermal mass pragmatic design, low-tech functions, and materials
- photo gallery is packed with images, commentary, and our free HTM Home Tour video
- dry stack surface bonding cement construction photos and some block layout sketches
- floor plans features several functional basic layouts and commentary on design choice
- roof detail chapter with T&G plank-style vented roof decking atop log purlin joist beams
- sun screens critical passive solar design component to create favorable micro-climates
- heat storage fiberglass water tanks are a low-tech way to moderate temperature swings
- earth tubing is simple passive technique to temper a household’s fresh air return intake
- solar orientation isn’t critical since HTM designs excel in hot or cold climates anywhere
- exterior fascia SBC coatings over EPS foam board insulation and sloped glazing details
- wing insulation and shallow footer, frost-protected perimeter foundation design choices
- planter beds are a central, functional component of greenhouse-style HTM construction
- links page is filled with a helpful selection of research references and relevant websites
Our DVD is Not a how-to do-it-yourself construction video. This is a narrated earthhome tour of our original HTM™ passive solar design concept. The second half-hour features Infiltrator chamber leach field septic system tips plus classic Sun-Mar composting toilet footage. All DVD proceeds go to benefit our local Far View Horse Rescue. Click here for a free download of the HTM Home Tour segment from this DVD.

