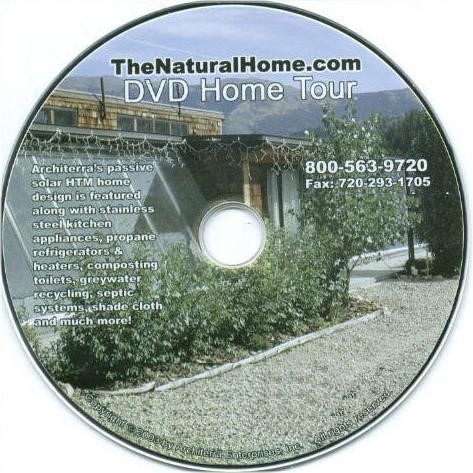2 - HTM home tour & images from one of our first earth homes
HTM high thermal mass, natural zero-energy, truly sustainable passive solar housing is presented in the earth home style, but can be easily adapted to fit your lifestyle and personal preferences, especially exterior appearance. The open floor plan of our natural, sustainable, earthhome design can be boxed in later for storage, quiet areas, and sleeping spaces. Keep in mind that as you section the home off, the need for supplemental heat and light is only going to increase. This is the nature of low-tech, mechanical-system-free passive solar architecture. Striking a balance between aesthetic desires and passive functionality is key with truly sustainable design. Please note while viewing video that standard practice is to include overhanging eaves along the south face above windows. This is our original HTM research design located in the Colorado Rockies and lack of eaves was intentional for testing purposes. Normally, eaves are always installed.
When viewing video footage, keep in mind the PRIMARY design consideration was economy. Recycled building materials were used throughout and rooms were left largely unfinished to save on initial construction cost and meet a very tight budget for the original research project back in the early 90's. Endless upgrades and options exist: building with a secondary interior south wall, dividing off the planterbed area along south face, designing a two-story structure, having rooms carpeted, or sub-dividing the open floor plan with more walls and doors. Any aesthetic change is certainly possible, but every deviation from pragmatic HTM design will have some overall effect on interior environmental health and true zero-energy sustainable function. There never was any one-size-fits-all, single HTM design that worked perfectly in all climates and on all properties, but the primary design was always easily adapted. This basic HTM has proven to be a valuable research center for well over 30 years, allowing us to experiment with aesthetic changes and study their effect on ultimate passive solar function. Some basic design features installed later are not shown in the video, such as full-length drapes along the south face to insulate and segregate the colder glass wall. Our DVD is the same HTM home tour video, as seen below and posted online at YouTube: https://www.youtube.com/watch?v=FcQ08WpT_qc
Truly sustainable HTM passive solar home designs require a holistic approach, incorporating all core aspects for non-electric passively independent success. Picking and choosing HTM design components based solely on aesthetics will negatively affect passive solar function. Form follows function for best performance, economy, optimal health and personal comfort. We trust any hybrid HTM will function much better than a conventional home, but dropping a critical design element such as wing insulation or not collecting 'excess' solar energy will diminish overall passive solar performance. Our free HTM guidebook is maintained online for high thermal mass, sustainable, zero-energy, passive solar, green home building construction and design research. However, The Natural Home is not currently providing any paid engineering services or architectural design work. We cannot offer any local engineer or contractor trade referrals, other than noting stick-frame residential builders are rarely as HTM competent as commercial construction specialists. Best wishes for your project.

Our DVD is Not a how-to do-it-yourself construction video. This is a narrated earthhome tour of our original HTM™ passive solar design concept. The second half-hour features Infiltrator chamber leach field septic system tips plus classic Sun-Mar composting toilet footage. All DVD proceeds go to benefit our local Far View Horse Rescue. Click here for a free download of the HTM Home Tour segment from this DVD.
HTM Passive Solar eBook – Table of Contents
- introduction to high thermal mass pragmatic design, low-tech functions, and materials
- photo gallery is packed with images, commentary, and our free HTM Home Tour video
- dry stack surface bonding cement construction photos and some block layout sketches
- floor plans features several functional basic layouts and commentary on design choice
- roof detail chapter with T&G plank-style vented roof decking atop log purlin joist beams
- sun screens critical passive solar design component to create favorable micro-climates
- heat storage fiberglass water tanks are a low-tech way to moderate temperature swings
- earth tubing is simple passive technique to temper a household’s fresh air return intake
- solar orientation isn’t critical since HTM designs excel in hot or cold climates anywhere
- exterior fascia SBC coatings over EPS foam board insulation and sloped glazing details
- wing insulation and shallow footer, frost-protected perimeter foundation design choices
- planter beds are a central, functional component of greenhouse-style HTM construction
- links page is filled with a helpful selection of research references and relevant websites

